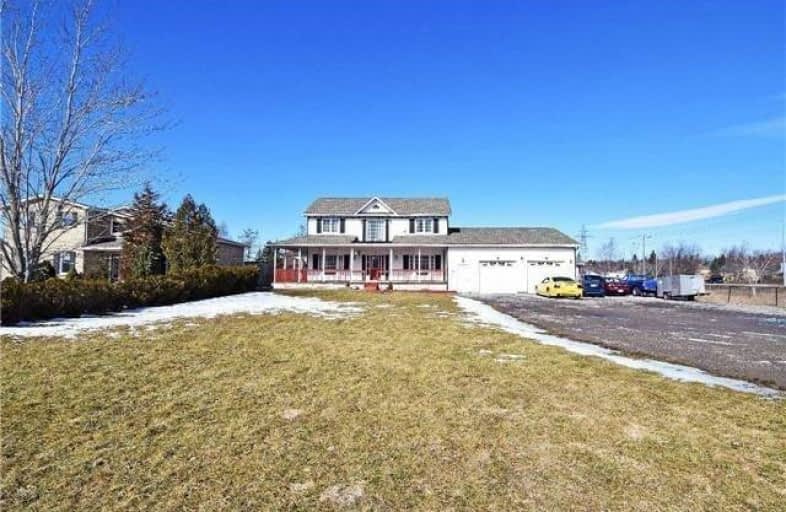Sold on Mar 12, 2020
Note: Property is not currently for sale or for rent.

-
Type: Detached
-
Style: 2-Storey
-
Size: 2000 sqft
-
Lot Size: 109.9 x 284.33 Feet
-
Age: 16-30 years
-
Taxes: $6,500 per year
-
Days on Site: 197 Days
-
Added: Aug 28, 2019 (6 months on market)
-
Updated:
-
Last Checked: 2 months ago
-
MLS®#: X4559731
-
Listed By: Century 21 president realty inc., brokerage
Priced To Sell!! Beautiful Open Concept Home With A Huge Yard. Corner Lot With A Great Outdoor View And A Massive Driveway. This Home Has High Ceilings And Pot Lights. Also Has Large Windows Which Allow Plenty Of Light. New Furnace And Recently Finished Basement.
Extras
All Appliances, Washer Dryer, All Window Coverings, Cac And All Elf
Property Details
Facts for 7 Noble Kirk Drive, Hamilton
Status
Days on Market: 197
Last Status: Sold
Sold Date: Mar 12, 2020
Closed Date: May 01, 2020
Expiry Date: Mar 13, 2020
Sold Price: $769,000
Unavailable Date: Mar 12, 2020
Input Date: Aug 28, 2019
Property
Status: Sale
Property Type: Detached
Style: 2-Storey
Size (sq ft): 2000
Age: 16-30
Area: Hamilton
Community: Freelton
Availability Date: 60/90
Inside
Bedrooms: 3
Bedrooms Plus: 2
Bathrooms: 4
Kitchens: 1
Rooms: 8
Den/Family Room: No
Air Conditioning: Central Air
Fireplace: Yes
Washrooms: 4
Building
Basement: Fin W/O
Heat Type: Forced Air
Heat Source: Gas
Exterior: Vinyl Siding
Water Supply: Municipal
Special Designation: Unknown
Parking
Driveway: Private
Garage Spaces: 2
Garage Type: Built-In
Covered Parking Spaces: 10
Total Parking Spaces: 12
Fees
Tax Year: 2018
Tax Legal Description: Pt Lt8, Con 8 West Flm Part 262R13071
Taxes: $6,500
Highlights
Feature: Clear View
Feature: Fenced Yard
Feature: Grnbelt/Conserv
Land
Cross Street: Hwy 6/ Noble Kirk
Municipality District: Hamilton
Fronting On: North
Pool: None
Sewer: Septic
Lot Depth: 284.33 Feet
Lot Frontage: 109.9 Feet
Rooms
Room details for 7 Noble Kirk Drive, Hamilton
| Type | Dimensions | Description |
|---|---|---|
| Living Ground | 3.59 x 4.00 | Laminate, Window |
| Dining Ground | 3.20 x 4.00 | Laminate, Window |
| Kitchen Ground | 4.00 x 5.12 | W/O To Yard, Tile Floor |
| Family Ground | 4.00 x 5.28 | Laminate, Window |
| Laundry 2nd | 1.79 x 2.00 | Tile Floor |
| Master 2nd | 5.00 x 8.12 | Laminate, Window |
| 2nd Br 2nd | 3.35 x 3.95 | Laminate, Window |
| 3rd Br 2nd | 2.89 x 4.00 | Laminate, Window |
| Living Bsmt | 4.45 x 7.83 | Window |
| Master Bsmt | 3.99 x 3.96 | |
| 2nd Br Bsmt | 3.44 x 3.68 |
| XXXXXXXX | XXX XX, XXXX |
XXXX XXX XXXX |
$XXX,XXX |
| XXX XX, XXXX |
XXXXXX XXX XXXX |
$XXX,XXX | |
| XXXXXXXX | XXX XX, XXXX |
XXXXXXX XXX XXXX |
|
| XXX XX, XXXX |
XXXXXX XXX XXXX |
$XXX,XXX | |
| XXXXXXXX | XXX XX, XXXX |
XXXXXXX XXX XXXX |
|
| XXX XX, XXXX |
XXXXXX XXX XXXX |
$XXX,XXX | |
| XXXXXXXX | XXX XX, XXXX |
XXXXXXXX XXX XXXX |
|
| XXX XX, XXXX |
XXXXXX XXX XXXX |
$XXX,XXX |
| XXXXXXXX XXXX | XXX XX, XXXX | $769,000 XXX XXXX |
| XXXXXXXX XXXXXX | XXX XX, XXXX | $799,900 XXX XXXX |
| XXXXXXXX XXXXXXX | XXX XX, XXXX | XXX XXXX |
| XXXXXXXX XXXXXX | XXX XX, XXXX | $799,900 XXX XXXX |
| XXXXXXXX XXXXXXX | XXX XX, XXXX | XXX XXXX |
| XXXXXXXX XXXXXX | XXX XX, XXXX | $849,000 XXX XXXX |
| XXXXXXXX XXXXXXXX | XXX XX, XXXX | XXX XXXX |
| XXXXXXXX XXXXXX | XXX XX, XXXX | $899,000 XXX XXXX |

Beverly Central Public School
Elementary: PublicMillgrove Public School
Elementary: PublicFlamborough Centre School
Elementary: PublicOur Lady of Mount Carmel Catholic Elementary School
Elementary: CatholicKilbride Public School
Elementary: PublicBalaclava Public School
Elementary: PublicÉcole secondaire Georges-P-Vanier
Secondary: PublicDundas Valley Secondary School
Secondary: PublicSt. Mary Catholic Secondary School
Secondary: CatholicAncaster High School
Secondary: PublicWaterdown District High School
Secondary: PublicWestdale Secondary School
Secondary: Public- 2 bath
- 3 bed
- 1100 sqft
1809 Brock Road, Hamilton, Ontario • L0R 1K0 • Rural Flamborough



