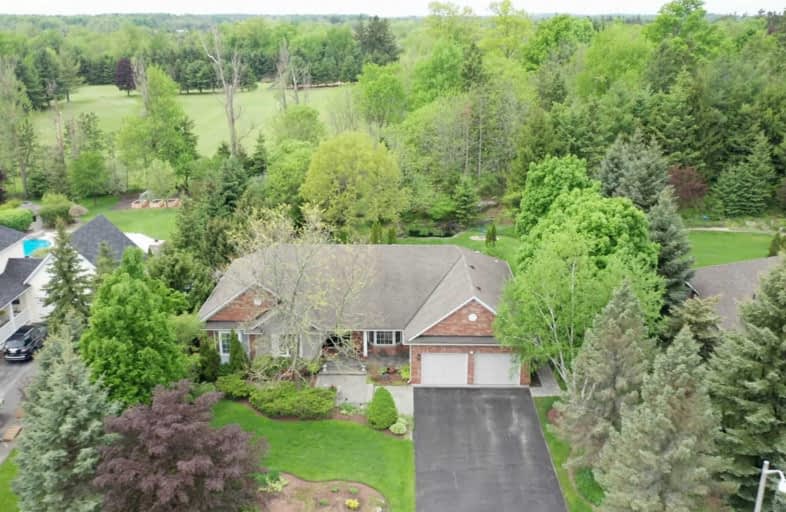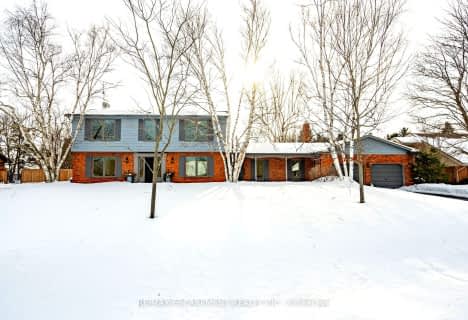
Millgrove Public School
Elementary: Public
6.80 km
Flamborough Centre School
Elementary: Public
5.46 km
Our Lady of Mount Carmel Catholic Elementary School
Elementary: Catholic
1.77 km
Kilbride Public School
Elementary: Public
4.63 km
Balaclava Public School
Elementary: Public
1.93 km
Guardian Angels Catholic Elementary School
Elementary: Catholic
7.66 km
Milton District High School
Secondary: Public
14.75 km
Notre Dame Roman Catholic Secondary School
Secondary: Catholic
11.84 km
Dundas Valley Secondary School
Secondary: Public
15.44 km
St. Mary Catholic Secondary School
Secondary: Catholic
16.37 km
Jean Vanier Catholic Secondary School
Secondary: Catholic
13.85 km
Waterdown District High School
Secondary: Public
8.68 km






