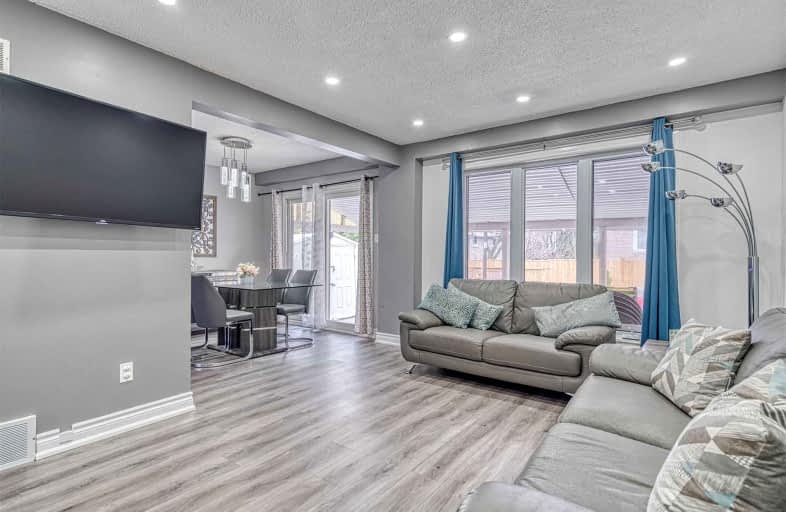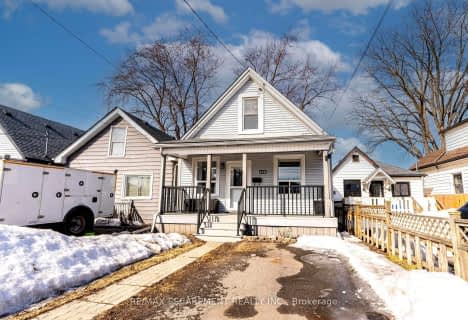
3D Walkthrough

ÉIC Mère-Teresa
Elementary: Catholic
0.95 km
St. Anthony Daniel Catholic Elementary School
Elementary: Catholic
0.79 km
Richard Beasley Junior Public School
Elementary: Public
0.70 km
St. Kateri Tekakwitha Catholic Elementary School
Elementary: Catholic
0.87 km
Cecil B Stirling School
Elementary: Public
0.76 km
Lisgar Junior Public School
Elementary: Public
0.67 km
Vincent Massey/James Street
Secondary: Public
1.85 km
ÉSAC Mère-Teresa
Secondary: Catholic
0.90 km
Nora Henderson Secondary School
Secondary: Public
0.80 km
Sherwood Secondary School
Secondary: Public
2.37 km
St. Jean de Brebeuf Catholic Secondary School
Secondary: Catholic
2.34 km
Bishop Ryan Catholic Secondary School
Secondary: Catholic
3.47 km













