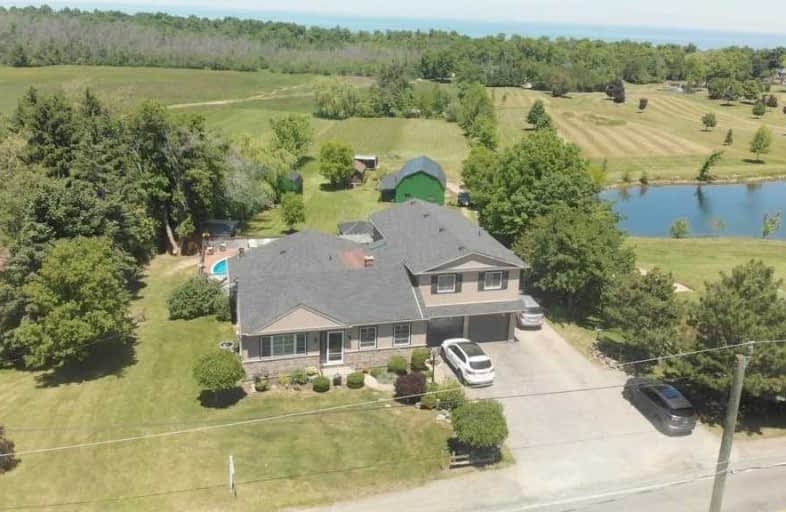Sold on Oct 05, 2020
Note: Property is not currently for sale or for rent.

-
Type: Detached
-
Style: 2-Storey
-
Size: 2500 sqft
-
Lot Size: 121.93 x 614.3 Feet
-
Age: 51-99 years
-
Taxes: $5,705 per year
-
Days on Site: 102 Days
-
Added: Jun 25, 2020 (3 months on market)
-
Updated:
-
Last Checked: 2 months ago
-
MLS®#: X4808678
-
Listed By: Sutton group about town realty inc., brokerage
Ideal 2 Family Country Home With Amazing Views! Enjoy Nature At Its Best On This 1.72 Acres Property W/Countless Sitting Areas, Large Barn, 2 Smaller Buildings & Driveway Parking For 8 Cars. You Will Be Surprised By The Size Of This Meticulously Cared For Home With Loads Of Updates. Complete 2 Bedroom Living Quarters On The Main Floor, Updated Bathrooms, Totally Renovated Kitchen W/Panoramic Windows, Large Family Room W/Wood Stove & Walkout To Multi-Lvl Deck
Extras
With Pool, Hot Tub & Cabana. Gorgeous 3 Bed, 1 Bath Suite On The 2nd Level W/Amazing Views. Walkout Lwr Lvl W/Private Living Room , Gas Fp, Bedroom & Bathroom. Only A Short Drive To Town, Wineries And Conservation Areas.
Property Details
Facts for 702 Ridge Road West, Hamilton
Status
Days on Market: 102
Last Status: Sold
Sold Date: Oct 05, 2020
Closed Date: Mar 08, 2021
Expiry Date: Oct 23, 2020
Sold Price: $1,270,000
Unavailable Date: Oct 05, 2020
Input Date: Jun 26, 2020
Property
Status: Sale
Property Type: Detached
Style: 2-Storey
Size (sq ft): 2500
Age: 51-99
Area: Hamilton
Community: Rural Stoney Creek
Availability Date: Tba
Inside
Bedrooms: 5
Bedrooms Plus: 1
Bathrooms: 4
Kitchens: 1
Rooms: 3
Den/Family Room: Yes
Air Conditioning: Central Air
Fireplace: Yes
Washrooms: 4
Building
Basement: Fin W/O
Basement 2: Full
Heat Type: Forced Air
Heat Source: Gas
Exterior: Stone
Exterior: Vinyl Siding
Water Supply Type: Cistern
Water Supply: Other
Special Designation: Unknown
Other Structures: Barn
Other Structures: Garden Shed
Parking
Driveway: Pvt Double
Garage Spaces: 2
Garage Type: Attached
Covered Parking Spaces: 8
Total Parking Spaces: 10
Fees
Tax Year: 2019
Tax Legal Description: Pt Lt 23 Con 3 North Grimsby As In Ro666876; Grims
Taxes: $5,705
Highlights
Feature: Clear View
Feature: Grnbelt/Conserv
Feature: Lake/Pond
Feature: Wooded/Treed
Land
Cross Street: Hwy 8, Fifty Rd, Rid
Municipality District: Hamilton
Fronting On: North
Parcel Number: 460420244
Pool: Abv Grnd
Sewer: Septic
Lot Depth: 614.3 Feet
Lot Frontage: 121.93 Feet
Acres: .50-1.99
Additional Media
- Virtual Tour: https://youtu.be/LtXrNRjczFU
Rooms
Room details for 702 Ridge Road West, Hamilton
| Type | Dimensions | Description |
|---|---|---|
| Foyer Ground | - | |
| Master Ground | 3.49 x 4.58 | Hardwood Floor |
| Br Ground | 3.50 x 3.68 | Hardwood Floor |
| Family Ground | 6.60 x 6.88 | Hardwood Floor, Wood Stove, French Doors |
| Dining Ground | 3.50 x 3.76 | |
| Kitchen Ground | 6.52 x 10.10 | Renovated, Pantry, French Doors |
| Master 2nd | 4.99 x 6.32 | Hardwood Floor |
| Br 2nd | 3.22 x 5.00 | Hardwood Floor |
| Br 2nd | 2.98 x 4.24 | Hardwood Floor |
| Living Bsmt | 4.16 x 5.22 | Gas Fireplace, Sliding Doors |
| Br Bsmt | 4.20 x 4.62 | |
| Laundry Bsmt | 2.14 x 3.99 |

| XXXXXXXX | XXX XX, XXXX |
XXXX XXX XXXX |
$X,XXX,XXX |
| XXX XX, XXXX |
XXXXXX XXX XXXX |
$X,XXX,XXX | |
| XXXXXXXX | XXX XX, XXXX |
XXXXXXX XXX XXXX |
|
| XXX XX, XXXX |
XXXXXX XXX XXXX |
$X,XXX,XXX |
| XXXXXXXX XXXX | XXX XX, XXXX | $1,270,000 XXX XXXX |
| XXXXXXXX XXXXXX | XXX XX, XXXX | $1,299,000 XXX XXXX |
| XXXXXXXX XXXXXXX | XXX XX, XXXX | XXX XXXX |
| XXXXXXXX XXXXXX | XXX XX, XXXX | $1,299,000 XXX XXXX |

Immaculate Heart of Mary Catholic Elementary School
Elementary: CatholicSmith Public School
Elementary: PublicCentral Public School
Elementary: PublicOur Lady of Fatima Catholic Elementary School
Elementary: CatholicSt. Gabriel Catholic Elementary School
Elementary: CatholicWinona Elementary Elementary School
Elementary: PublicSouth Lincoln High School
Secondary: PublicGrimsby Secondary School
Secondary: PublicOrchard Park Secondary School
Secondary: PublicBlessed Trinity Catholic Secondary School
Secondary: CatholicSaltfleet High School
Secondary: PublicCardinal Newman Catholic Secondary School
Secondary: Catholic
