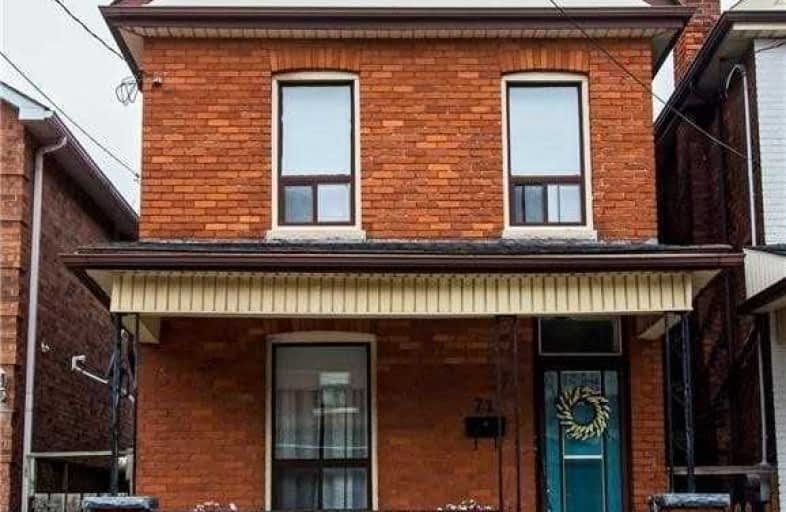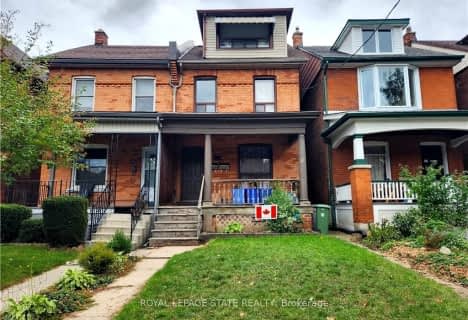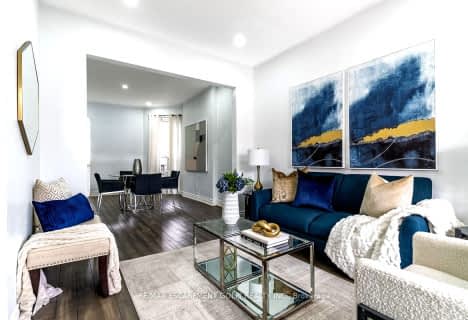
Strathcona Junior Public School
Elementary: Public
0.63 km
Central Junior Public School
Elementary: Public
1.34 km
Hess Street Junior Public School
Elementary: Public
0.32 km
Ryerson Middle School
Elementary: Public
1.50 km
St. Joseph Catholic Elementary School
Elementary: Catholic
1.72 km
Bennetto Elementary School
Elementary: Public
1.27 km
King William Alter Ed Secondary School
Secondary: Public
1.82 km
Turning Point School
Secondary: Public
1.47 km
École secondaire Georges-P-Vanier
Secondary: Public
1.38 km
Sir John A Macdonald Secondary School
Secondary: Public
0.66 km
Cathedral High School
Secondary: Catholic
2.48 km
Westdale Secondary School
Secondary: Public
2.03 km














