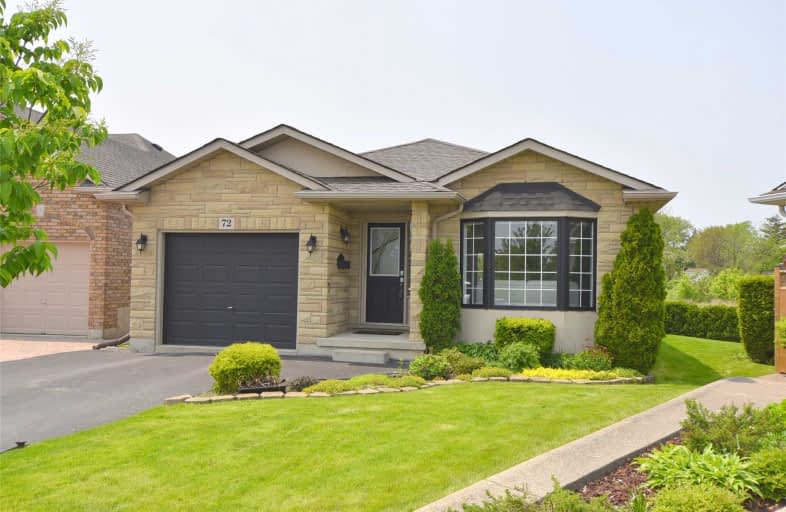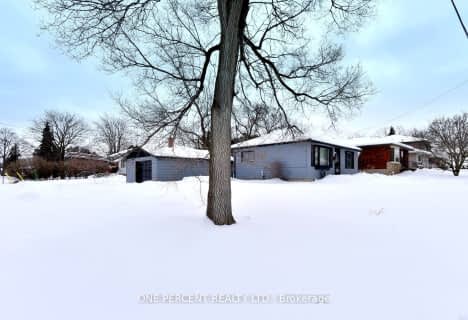
Westview Middle School
Elementary: Public
2.30 km
James MacDonald Public School
Elementary: Public
1.42 km
Corpus Christi Catholic Elementary School
Elementary: Catholic
0.75 km
Annunciation of Our Lord Catholic Elementary School
Elementary: Catholic
2.08 km
R A Riddell Public School
Elementary: Public
1.99 km
St. Thérèse of Lisieux Catholic Elementary School
Elementary: Catholic
1.26 km
St. Charles Catholic Adult Secondary School
Secondary: Catholic
4.24 km
Sir Allan MacNab Secondary School
Secondary: Public
3.44 km
Westdale Secondary School
Secondary: Public
6.04 km
Westmount Secondary School
Secondary: Public
2.45 km
St. Jean de Brebeuf Catholic Secondary School
Secondary: Catholic
2.99 km
St. Thomas More Catholic Secondary School
Secondary: Catholic
1.82 km














