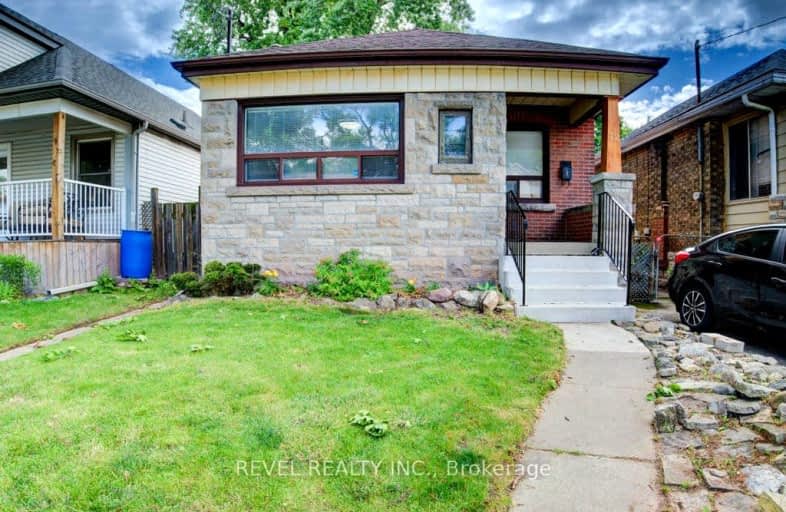Walker's Paradise
- Daily errands do not require a car.
92
/100
Good Transit
- Some errands can be accomplished by public transportation.
59
/100
Bikeable
- Some errands can be accomplished on bike.
69
/100

St. John the Baptist Catholic Elementary School
Elementary: Catholic
0.67 km
A M Cunningham Junior Public School
Elementary: Public
0.71 km
Holy Name of Jesus Catholic Elementary School
Elementary: Catholic
0.78 km
Memorial (City) School
Elementary: Public
0.26 km
W H Ballard Public School
Elementary: Public
1.14 km
Queen Mary Public School
Elementary: Public
0.34 km
Vincent Massey/James Street
Secondary: Public
2.99 km
ÉSAC Mère-Teresa
Secondary: Catholic
3.54 km
Nora Henderson Secondary School
Secondary: Public
3.76 km
Delta Secondary School
Secondary: Public
0.45 km
Sir Winston Churchill Secondary School
Secondary: Public
1.90 km
Sherwood Secondary School
Secondary: Public
1.92 km
-
Andrew Warburton Memorial Park
Cope St, Hamilton ON 1.19km -
Powell Park
134 Stirton St, Hamilton ON 2.28km -
Myrtle Park
Myrtle Ave (Delaware St), Hamilton ON 2.68km
-
Scotiabank
1227 Barton St E (Kenilworth Ave. N.), Hamilton ON L8H 2V4 0.91km -
BMO Bank of Montreal
886 Barton St E (Gage Ave.), Hamilton ON L8L 3B7 1.31km -
CIBC
1882 King St E, Hamilton ON L8K 1V7 1.59km














