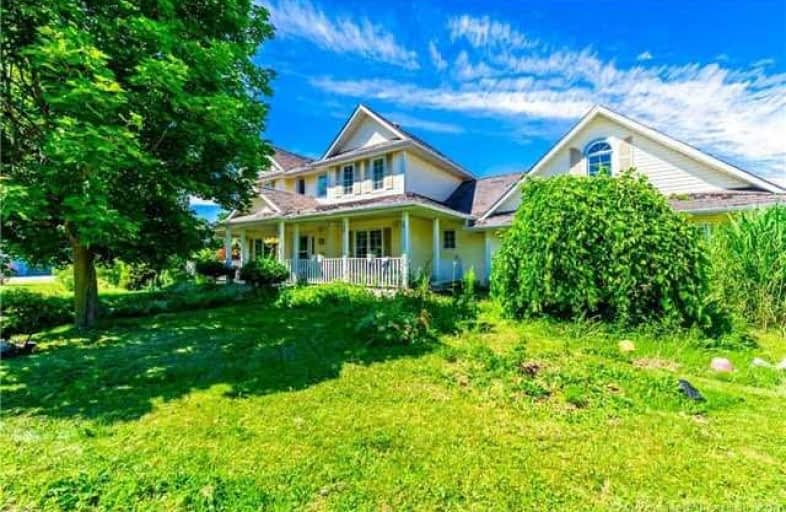Sold on Jul 19, 2018
Note: Property is not currently for sale or for rent.

-
Type: Detached
-
Style: 2-Storey
-
Size: 2000 sqft
-
Lot Size: 103.95 x 984.77 Feet
-
Age: 16-30 years
-
Taxes: $6,333 per year
-
Days on Site: 13 Days
-
Added: Sep 07, 2019 (1 week on market)
-
Updated:
-
Last Checked: 2 months ago
-
MLS®#: X4183599
-
Listed By: Re/max realty services inc., brokerage
Spacious Country Home At The Corner Of Hwy 8 & Thompson Rd In Rockton. This Is A 4-Bed, 3-Bath Home Which Has A Full Finished Bsmt Situated On Just Over 3 Acres Of Beautiful Greenery. A Long Ext'd Driveway Leading Up To The Home Along W A 2-Car Separate Garage. Great Location W Easy Access To Cambridge, Waterdown, Brantford Or Ancaster Although Still Provides The Feeling Of Country Living. A Little Bit Of Tlc Can Turn This Into A Very Desirable Unique Home.
Extras
Property Is Being Sold As Is, Where Is Basis.
Property Details
Facts for 726 Old Highway 8, Hamilton
Status
Days on Market: 13
Last Status: Sold
Sold Date: Jul 19, 2018
Closed Date: Sep 28, 2018
Expiry Date: Nov 19, 2018
Sold Price: $695,000
Unavailable Date: Jul 19, 2018
Input Date: Jul 06, 2018
Property
Status: Sale
Property Type: Detached
Style: 2-Storey
Size (sq ft): 2000
Age: 16-30
Area: Hamilton
Community: Rockton
Availability Date: 60 To 90 Days
Inside
Bedrooms: 4
Bedrooms Plus: 1
Bathrooms: 3
Kitchens: 1
Rooms: 10
Den/Family Room: No
Air Conditioning: Central Air
Fireplace: No
Washrooms: 3
Building
Basement: Finished
Basement 2: Full
Heat Type: Forced Air
Heat Source: Propane
Exterior: Vinyl Siding
Water Supply: Well
Special Designation: Unknown
Parking
Driveway: Private
Garage Spaces: 2
Garage Type: Detached
Covered Parking Spaces: 8
Total Parking Spaces: 10
Fees
Tax Year: 2018
Tax Legal Description: Pt Lot 22, Con 4, Beverly, Part 5, 62R-13199
Taxes: $6,333
Highlights
Feature: Clear View
Feature: Other
Feature: Park
Land
Cross Street: Hwy 8 / Concession 4
Municipality District: Hamilton
Fronting On: North
Pool: None
Sewer: Septic
Lot Depth: 984.77 Feet
Lot Frontage: 103.95 Feet
Lot Irregularities: 265 Ft At Rear
Rooms
Room details for 726 Old Highway 8, Hamilton
| Type | Dimensions | Description |
|---|---|---|
| Living Main | - | Combined W/Dining |
| Dining Main | - | Combined W/Living |
| Kitchen Main | - | W/O To Yard |
| Master Main | - | |
| 2nd Br Upper | - | Window |
| 3rd Br Lower | - |
| XXXXXXXX | XXX XX, XXXX |
XXXX XXX XXXX |
$XXX,XXX |
| XXX XX, XXXX |
XXXXXX XXX XXXX |
$XXX,XXX |
| XXXXXXXX XXXX | XXX XX, XXXX | $695,000 XXX XXXX |
| XXXXXXXX XXXXXX | XXX XX, XXXX | $689,000 XXX XXXX |

Queen's Rangers Public School
Elementary: PublicBeverly Central Public School
Elementary: PublicSpencer Valley Public School
Elementary: PublicDr John Seaton Senior Public School
Elementary: PublicSt George-German Public School
Elementary: PublicSir William Osler Elementary School
Elementary: PublicW Ross Macdonald Deaf Blind Secondary School
Secondary: ProvincialW Ross Macdonald Provincial Secondary School
Secondary: ProvincialMonsignor Doyle Catholic Secondary School
Secondary: CatholicDundas Valley Secondary School
Secondary: PublicBishop Tonnos Catholic Secondary School
Secondary: CatholicAncaster High School
Secondary: Public

