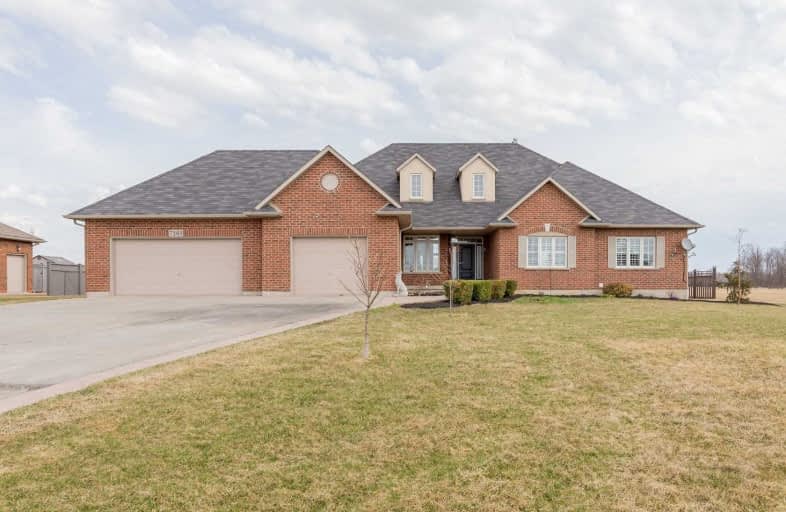Sold on May 02, 2019
Note: Property is not currently for sale or for rent.

-
Type: Detached
-
Style: Bungalow
-
Size: 2500 sqft
-
Lot Size: 1.18 x 0 Acres
-
Age: 6-15 years
-
Taxes: $7,002 per year
-
Days on Site: 7 Days
-
Added: Sep 07, 2019 (1 week on market)
-
Updated:
-
Last Checked: 3 months ago
-
MLS®#: X4428044
-
Listed By: Re/max escarpment realty inc., brokerage
Irreplaceable Glanbrook Bungalow Situated On Prime 1.18 Acre Lot. Oc Layout Offers Family Rm W/ Gas Fp, Gorgeous Hardwood Floors, & V. Ceilings. Custom Ei Kitchen W/ Granite Counter Tops, Separate Din Room, Large Master Complete W/ His & Hers Walk In Closets, & Ensuite, 3 Add. Mf Beds, Modern 3 Pc Bath. Finished Basement Complete W/ 2 Bed In Law Suite, Spacious Rec Room, Kitchen W/ Concrete Counter Tops.
Extras
Inclusions: All Window Coverings & Hardware, Bathroom Mirrors, All Attached Light Fixtures, Ss Fridge, Stove, Dishwasher, Basement Fridge & Stove & Dishwasher, Washer, Dryer.
Property Details
Facts for 7260 Haldibrook Road, Hamilton
Status
Days on Market: 7
Last Status: Sold
Sold Date: May 02, 2019
Closed Date: Jul 03, 2019
Expiry Date: Jul 31, 2019
Sold Price: $1,000,000
Unavailable Date: May 02, 2019
Input Date: Apr 25, 2019
Property
Status: Sale
Property Type: Detached
Style: Bungalow
Size (sq ft): 2500
Age: 6-15
Area: Hamilton
Community: Rural Glanbrook
Availability Date: Flex
Inside
Bedrooms: 4
Bedrooms Plus: 2
Bathrooms: 3
Kitchens: 1
Kitchens Plus: 1
Rooms: 7
Den/Family Room: Yes
Air Conditioning: Central Air
Fireplace: Yes
Washrooms: 3
Building
Basement: Finished
Basement 2: Full
Heat Type: Forced Air
Heat Source: Gas
Exterior: Brick
Water Supply Type: Cistern
Water Supply: Other
Special Designation: Unknown
Other Structures: Workshop
Parking
Driveway: Private
Garage Spaces: 4
Garage Type: Attached
Covered Parking Spaces: 10
Total Parking Spaces: 13
Fees
Tax Year: 2018
Tax Legal Description: Pt Lt 9, Con 8 Glanford, Part 4 , 62R7914 *Cont
Taxes: $7,002
Highlights
Feature: Level
Land
Cross Street: Mcclung Rd
Municipality District: Hamilton
Fronting On: North
Pool: None
Sewer: Septic
Lot Frontage: 1.18 Acres
Acres: < .50
Waterfront: None
Additional Media
- Virtual Tour: http://www.myvisuallistings.com/evtnb/278591
Rooms
Room details for 7260 Haldibrook Road, Hamilton
| Type | Dimensions | Description |
|---|---|---|
| Family Main | 5.71 x 6.93 | |
| Dining Main | 3.00 x 5.99 | |
| Kitchen Main | 3.78 x 5.99 | |
| Br Main | 3.86 x 3.20 | |
| Br Main | 4.39 x 4.19 | |
| Bathroom Main | 1.57 x 3.40 | 3 Pc Bath |
| Master Main | 5.59 x 4.09 | |
| Bathroom Main | 4.37 x 2.90 | 5 Pc Bath |
| Rec Bsmt | 8.03 x 7.70 | |
| Kitchen Bsmt | 3.17 x 3.73 | |
| Br Bsmt | 3.63 x 5.31 | |
| Br Bsmt | 4.65 x 3.91 |
| XXXXXXXX | XXX XX, XXXX |
XXXX XXX XXXX |
$X,XXX,XXX |
| XXX XX, XXXX |
XXXXXX XXX XXXX |
$X,XXX,XXX |
| XXXXXXXX XXXX | XXX XX, XXXX | $1,000,000 XXX XXXX |
| XXXXXXXX XXXXXX | XXX XX, XXXX | $1,050,000 XXX XXXX |

St. Patrick's School
Elementary: CatholicCaledonia Centennial Public School
Elementary: PublicNotre Dame Catholic Elementary School
Elementary: CatholicMount Hope Public School
Elementary: PublicCorpus Christi Catholic Elementary School
Elementary: CatholicRiver Heights School
Elementary: PublicMcKinnon Park Secondary School
Secondary: PublicSir Allan MacNab Secondary School
Secondary: PublicWestmount Secondary School
Secondary: PublicSt. Jean de Brebeuf Catholic Secondary School
Secondary: CatholicBishop Ryan Catholic Secondary School
Secondary: CatholicSt. Thomas More Catholic Secondary School
Secondary: Catholic- 2 bath
- 4 bed
- 1500 sqft
797 Highway 6, Haldimand, Ontario • N3W 1M5 • Haldimand



