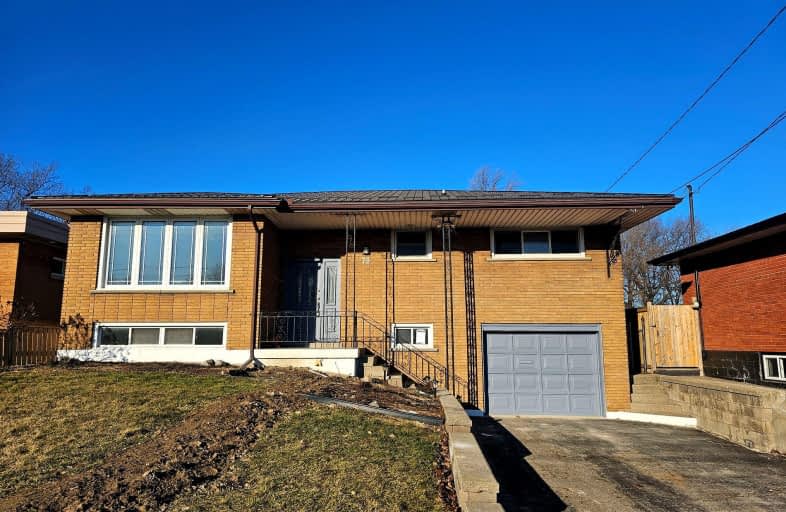Somewhat Walkable
- Some errands can be accomplished on foot.
54
/100
Good Transit
- Some errands can be accomplished by public transportation.
55
/100
Bikeable
- Some errands can be accomplished on bike.
56
/100

Buchanan Park School
Elementary: Public
1.19 km
Ridgemount Junior Public School
Elementary: Public
0.42 km
Pauline Johnson Public School
Elementary: Public
1.07 km
Norwood Park Elementary School
Elementary: Public
0.20 km
St. Michael Catholic Elementary School
Elementary: Catholic
0.47 km
Sts. Peter and Paul Catholic Elementary School
Elementary: Catholic
1.06 km
King William Alter Ed Secondary School
Secondary: Public
3.34 km
Turning Point School
Secondary: Public
2.92 km
St. Charles Catholic Adult Secondary School
Secondary: Catholic
1.16 km
Cathedral High School
Secondary: Catholic
3.16 km
Westmount Secondary School
Secondary: Public
1.47 km
St. Jean de Brebeuf Catholic Secondary School
Secondary: Catholic
3.14 km
-
Richwill Park
Hamilton ON 0.75km -
Mountain View Hotel Park
1.86km -
Thorner Park
Deerborn Dr (Southampton Drive), Hamilton ON 1.97km
-
Scotiabank
171 Mohawk Rd E, Hamilton ON L9A 2H4 0.47km -
TD Bank Financial Group
Fennell Ave (Upper Ottawa), Hamilton ON 0.9km -
Banque Nationale du Canada
880 Upper Wentworth St, Hamilton ON L9A 5H2 1.36km
$
$2,400
- 1 bath
- 3 bed
- 700 sqft
Upper-230 South Bend Road East, Hamilton, Ontario • L9A 2B9 • Hill Park














