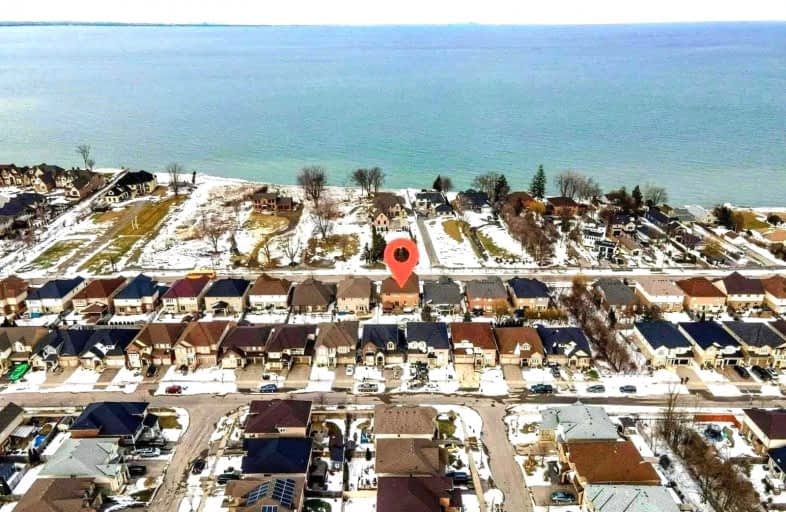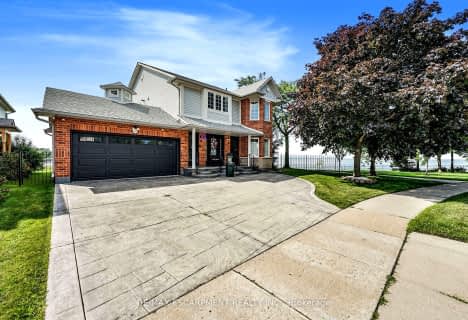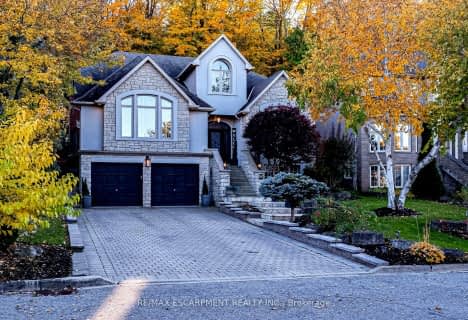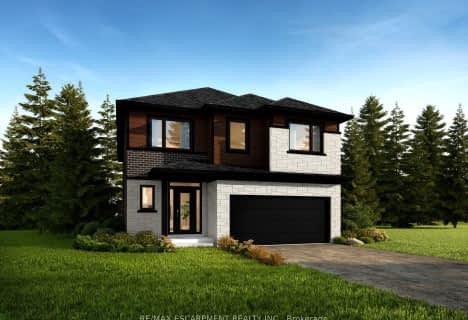
St. Clare of Assisi Catholic Elementary School
Elementary: Catholic
3.53 km
Our Lady of Peace Catholic Elementary School
Elementary: Catholic
2.81 km
Immaculate Heart of Mary Catholic Elementary School
Elementary: Catholic
2.43 km
Mountain View Public School
Elementary: Public
4.02 km
St. Gabriel Catholic Elementary School
Elementary: Catholic
3.50 km
Winona Elementary Elementary School
Elementary: Public
2.34 km
Grimsby Secondary School
Secondary: Public
9.56 km
Glendale Secondary School
Secondary: Public
8.34 km
Orchard Park Secondary School
Secondary: Public
3.09 km
Blessed Trinity Catholic Secondary School
Secondary: Catholic
8.67 km
Saltfleet High School
Secondary: Public
9.69 km
Cardinal Newman Catholic Secondary School
Secondary: Catholic
5.58 km







