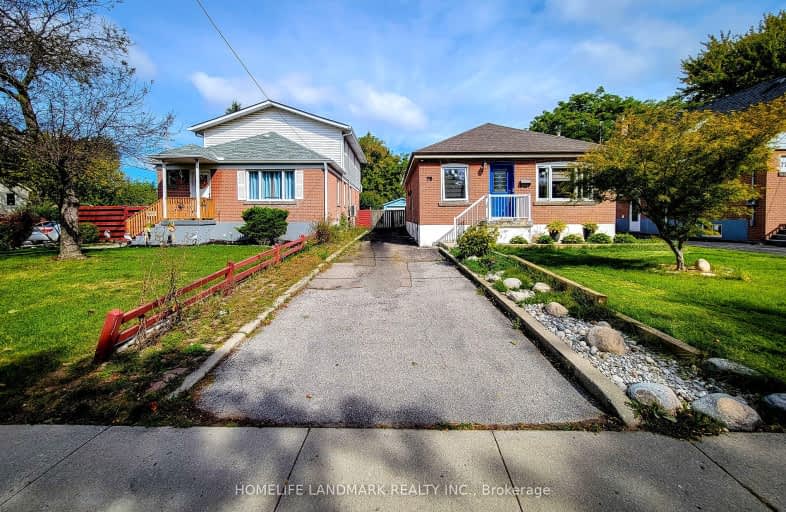Very Walkable
- Most errands can be accomplished on foot.
81
/100
Good Transit
- Some errands can be accomplished by public transportation.
52
/100
Bikeable
- Some errands can be accomplished on bike.
54
/100

Sacred Heart of Jesus Catholic Elementary School
Elementary: Catholic
1.19 km
Blessed Sacrament Catholic Elementary School
Elementary: Catholic
1.03 km
Our Lady of Lourdes Catholic Elementary School
Elementary: Catholic
0.99 km
Franklin Road Elementary Public School
Elementary: Public
0.62 km
George L Armstrong Public School
Elementary: Public
1.19 km
Lawfield Elementary School
Elementary: Public
1.66 km
King William Alter Ed Secondary School
Secondary: Public
2.79 km
Turning Point School
Secondary: Public
2.90 km
Vincent Massey/James Street
Secondary: Public
1.09 km
St. Charles Catholic Adult Secondary School
Secondary: Catholic
1.83 km
Nora Henderson Secondary School
Secondary: Public
1.98 km
Cathedral High School
Secondary: Catholic
2.26 km
-
Mountain Brow Park
1.36km -
Mountain Drive Park
Concession St (Upper Gage), Hamilton ON 1.39km -
Sam Lawrence Park
Concession St, Hamilton ON 1.82km
-
First Ontario Credit Union
688 Queensdale Ave E, Hamilton ON L8V 1M1 0.65km -
CIBC
386 Upper Gage Ave, Hamilton ON L8V 4H9 1.43km -
HODL Bitcoin ATM - Busy Bee Convenience
1032 Upper Wellington St, Hamilton ON L9A 3S3 1.85km














