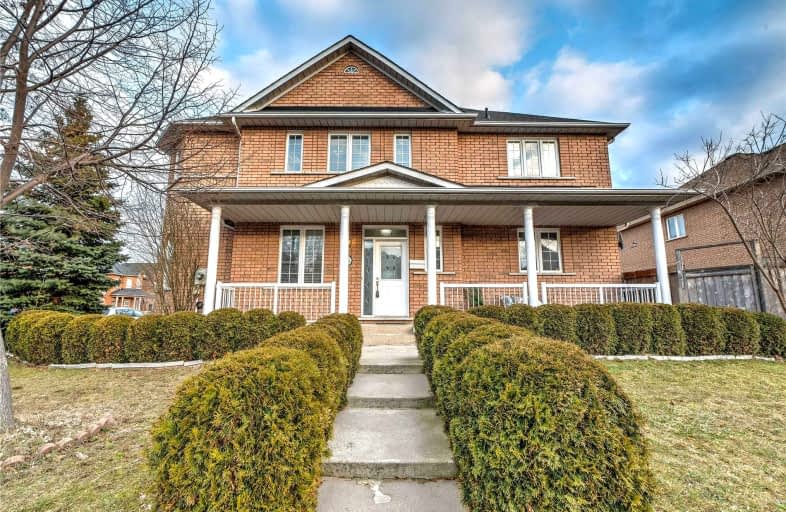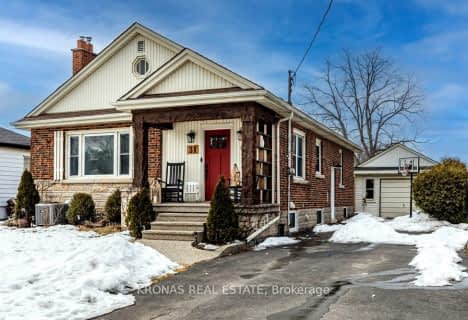Car-Dependent
- Almost all errands require a car.
17
/100
Some Transit
- Most errands require a car.
37
/100
Bikeable
- Some errands can be accomplished on bike.
54
/100

Eastdale Public School
Elementary: Public
1.61 km
St. Clare of Assisi Catholic Elementary School
Elementary: Catholic
0.64 km
Our Lady of Peace Catholic Elementary School
Elementary: Catholic
0.78 km
Mountain View Public School
Elementary: Public
1.32 km
St. Francis Xavier Catholic Elementary School
Elementary: Catholic
1.05 km
Memorial Public School
Elementary: Public
0.73 km
Delta Secondary School
Secondary: Public
8.03 km
Glendale Secondary School
Secondary: Public
4.98 km
Sir Winston Churchill Secondary School
Secondary: Public
6.47 km
Orchard Park Secondary School
Secondary: Public
0.65 km
Saltfleet High School
Secondary: Public
6.24 km
Cardinal Newman Catholic Secondary School
Secondary: Catholic
2.14 km
-
Heritage Green Leash Free Dog Park
Stoney Creek ON 5.46km -
Winona Park
1328 Barton St E, Stoney Creek ON L8H 2W3 6.02km -
Andrew Warburton Memorial Park
Cope St, Hamilton ON 7.3km
-
CIBC
393 Barton St, Stoney Creek ON L8E 2L2 0.92km -
Localcoin Bitcoin ATM - Avondale Food Stores - Stoney Creek
570 Hwy 8, Stoney Creek ON L8G 5G2 0.94km -
TD Bank Financial Group
330 Grays Rd, Hamilton ON L8E 2Z2 2.22km













