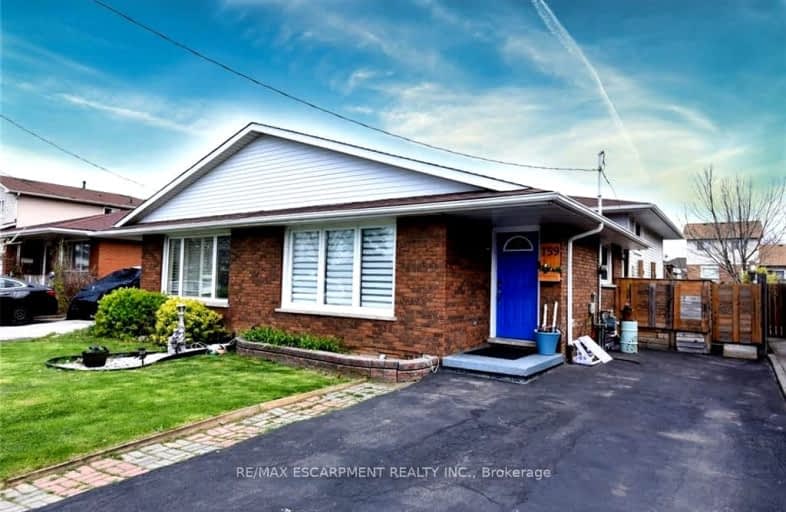Somewhat Walkable
- Some errands can be accomplished on foot.
53
/100
Some Transit
- Most errands require a car.
47
/100
Bikeable
- Some errands can be accomplished on bike.
52
/100

Lincoln Alexander Public School
Elementary: Public
0.41 km
St. Kateri Tekakwitha Catholic Elementary School
Elementary: Catholic
1.19 km
Cecil B Stirling School
Elementary: Public
1.06 km
St. Teresa of Calcutta Catholic Elementary School
Elementary: Catholic
0.50 km
St. John Paul II Catholic Elementary School
Elementary: Catholic
1.05 km
Templemead Elementary School
Elementary: Public
0.82 km
Vincent Massey/James Street
Secondary: Public
2.67 km
ÉSAC Mère-Teresa
Secondary: Catholic
2.52 km
St. Charles Catholic Adult Secondary School
Secondary: Catholic
4.17 km
Nora Henderson Secondary School
Secondary: Public
1.82 km
Sherwood Secondary School
Secondary: Public
3.80 km
St. Jean de Brebeuf Catholic Secondary School
Secondary: Catholic
0.71 km
-
Billy Sherring Park
1530 Upper Sherman Ave, Hamilton ON 0.81km -
T. B. McQuesten Park
1199 Upper Wentworth St, Hamilton ON 1.12km -
William Connell City-Wide Park
1086 W 5th St, Hamilton ON L9B 1J6 3.3km
-
TD Bank Financial Group
867 Rymal Rd E (Upper Gage Ave), Hamilton ON L8W 1B6 1.09km -
BMO Bank of Montreal
999 Upper Wentworth Csc, Hamilton ON L9A 5C5 1.81km -
BMO Bank of Montreal
920 Upper Wentworth St, Hamilton ON L9A 5C5 2.01km














