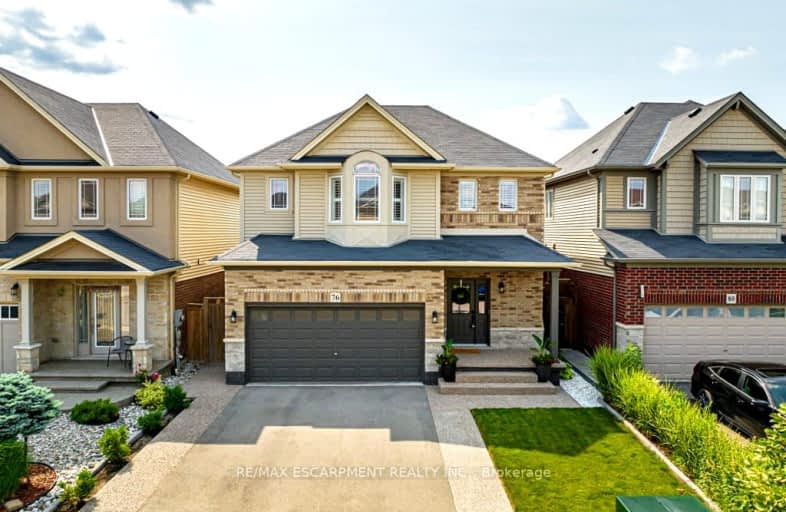Car-Dependent
- Most errands require a car.
42
/100
Some Transit
- Most errands require a car.
48
/100
Somewhat Bikeable
- Most errands require a car.
46
/100

Lincoln Alexander Public School
Elementary: Public
1.11 km
St. Teresa of Calcutta Catholic Elementary School
Elementary: Catholic
1.12 km
St. John Paul II Catholic Elementary School
Elementary: Catholic
0.79 km
Helen Detwiler Junior Elementary School
Elementary: Public
1.51 km
Templemead Elementary School
Elementary: Public
1.03 km
Ray Lewis (Elementary) School
Elementary: Public
1.09 km
Vincent Massey/James Street
Secondary: Public
3.35 km
ÉSAC Mère-Teresa
Secondary: Catholic
3.18 km
St. Charles Catholic Adult Secondary School
Secondary: Catholic
4.56 km
Nora Henderson Secondary School
Secondary: Public
2.52 km
Westmount Secondary School
Secondary: Public
4.27 km
St. Jean de Brebeuf Catholic Secondary School
Secondary: Catholic
0.45 km














