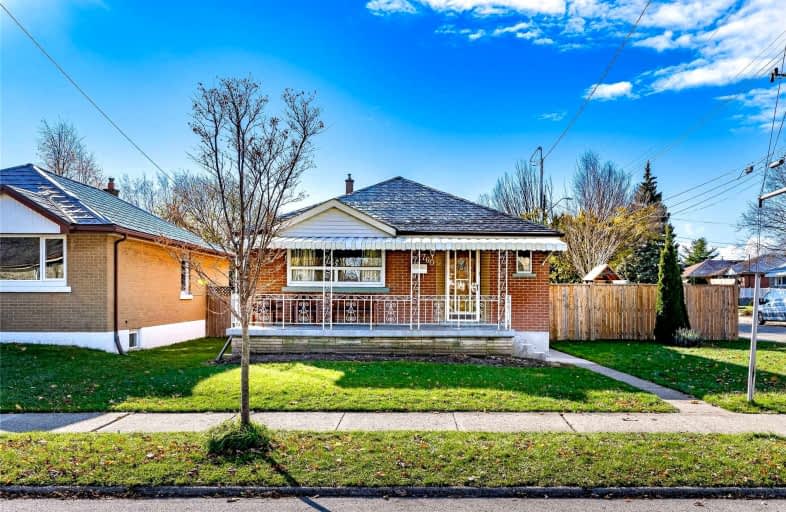Very Walkable
- Most errands can be accomplished on foot.
81
/100
Good Transit
- Some errands can be accomplished by public transportation.
50
/100
Bikeable
- Some errands can be accomplished on bike.
51
/100

Sacred Heart of Jesus Catholic Elementary School
Elementary: Catholic
1.32 km
ÉÉC Notre-Dame
Elementary: Catholic
1.33 km
Blessed Sacrament Catholic Elementary School
Elementary: Catholic
0.34 km
St. Margaret Mary Catholic Elementary School
Elementary: Catholic
1.31 km
Franklin Road Elementary Public School
Elementary: Public
0.97 km
Highview Public School
Elementary: Public
0.83 km
Vincent Massey/James Street
Secondary: Public
0.62 km
ÉSAC Mère-Teresa
Secondary: Catholic
2.20 km
Nora Henderson Secondary School
Secondary: Public
1.69 km
Delta Secondary School
Secondary: Public
2.51 km
Sherwood Secondary School
Secondary: Public
1.54 km
Cathedral High School
Secondary: Catholic
2.50 km
-
Mountain Drive Park
Concession St (Upper Gage), Hamilton ON 1.01km -
Mountain Brow Park
1.58km -
Myrtle Park
Myrtle Ave (Delaware St), Hamilton ON 2.06km
-
Scotiabank
997A Fennell Ave E (Upper Gage and Fennell), Hamilton ON L8T 1R1 0.53km -
TD Canada Trust ATM
65 Mall Rd, Hamilton ON L8V 5B8 1.82km -
BMO Bank of Montreal
999 Upper Wentworth Csc, Hamilton ON L9A 5C5 2.09km














