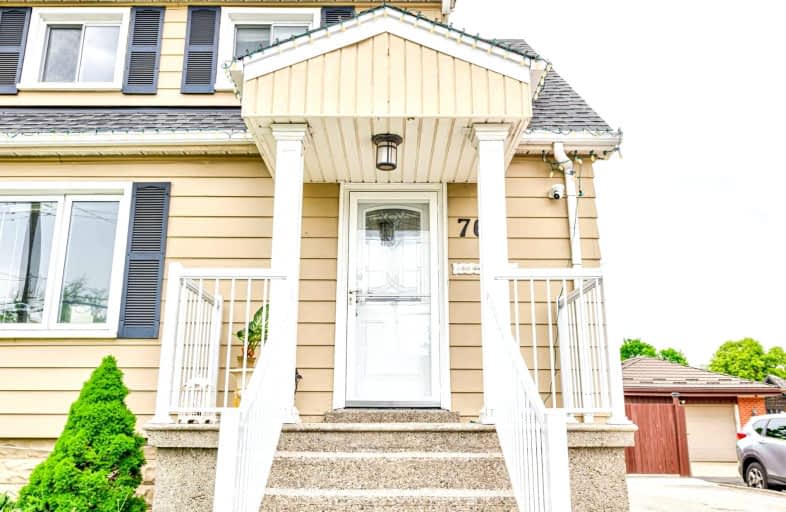
Queensdale School
Elementary: Public
1.08 km
Ridgemount Junior Public School
Elementary: Public
1.12 km
Pauline Johnson Public School
Elementary: Public
1.34 km
Norwood Park Elementary School
Elementary: Public
0.66 km
St. Michael Catholic Elementary School
Elementary: Catholic
0.94 km
Sts. Peter and Paul Catholic Elementary School
Elementary: Catholic
0.74 km
King William Alter Ed Secondary School
Secondary: Public
2.72 km
Turning Point School
Secondary: Public
2.43 km
Vincent Massey/James Street
Secondary: Public
2.34 km
St. Charles Catholic Adult Secondary School
Secondary: Catholic
0.75 km
Cathedral High School
Secondary: Catholic
2.46 km
Westmount Secondary School
Secondary: Public
2.15 km














