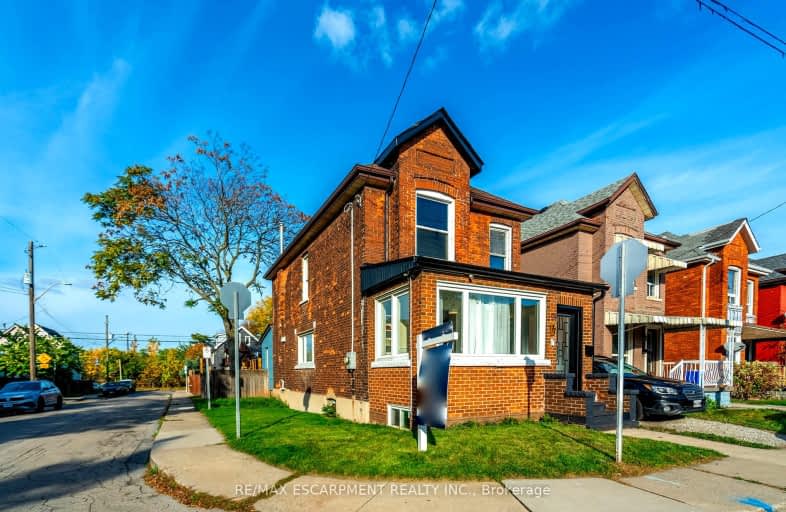
Video Tour
Very Walkable
- Most errands can be accomplished on foot.
76
/100
Some Transit
- Most errands require a car.
47
/100
Bikeable
- Some errands can be accomplished on bike.
62
/100

St. Patrick Catholic Elementary School
Elementary: Catholic
1.64 km
St. Brigid Catholic Elementary School
Elementary: Catholic
0.94 km
St. Ann (Hamilton) Catholic Elementary School
Elementary: Catholic
1.32 km
St. Lawrence Catholic Elementary School
Elementary: Catholic
1.26 km
Dr. J. Edgar Davey (New) Elementary Public School
Elementary: Public
1.48 km
Cathy Wever Elementary Public School
Elementary: Public
0.88 km
King William Alter Ed Secondary School
Secondary: Public
1.63 km
Turning Point School
Secondary: Public
2.39 km
Aldershot High School
Secondary: Public
4.33 km
St. Charles Catholic Adult Secondary School
Secondary: Catholic
3.78 km
Sir John A Macdonald Secondary School
Secondary: Public
2.30 km
Cathedral High School
Secondary: Catholic
1.72 km













