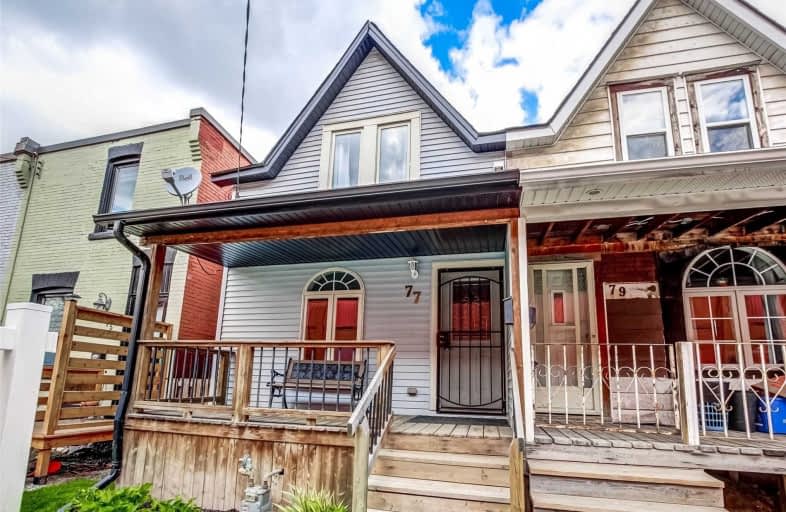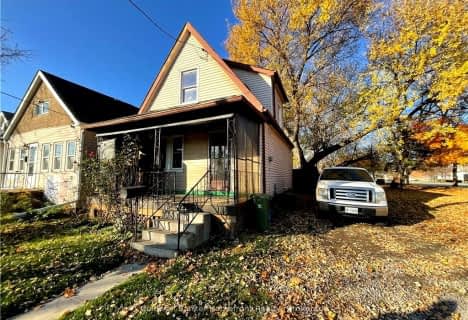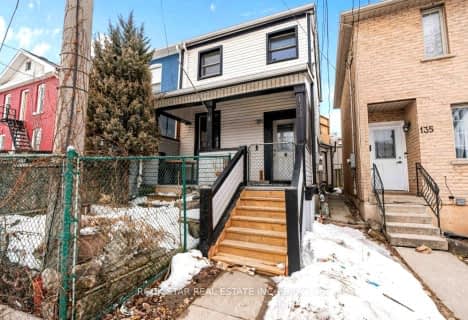
St. Patrick Catholic Elementary School
Elementary: Catholic
1.36 km
St. Brigid Catholic Elementary School
Elementary: Catholic
0.71 km
St. Lawrence Catholic Elementary School
Elementary: Catholic
1.09 km
Bennetto Elementary School
Elementary: Public
1.17 km
Dr. J. Edgar Davey (New) Elementary Public School
Elementary: Public
1.14 km
Cathy Wever Elementary Public School
Elementary: Public
0.74 km
King William Alter Ed Secondary School
Secondary: Public
1.31 km
Turning Point School
Secondary: Public
2.06 km
Vincent Massey/James Street
Secondary: Public
4.30 km
St. Charles Catholic Adult Secondary School
Secondary: Catholic
3.48 km
Sir John A Macdonald Secondary School
Secondary: Public
1.98 km
Cathedral High School
Secondary: Catholic
1.46 km














