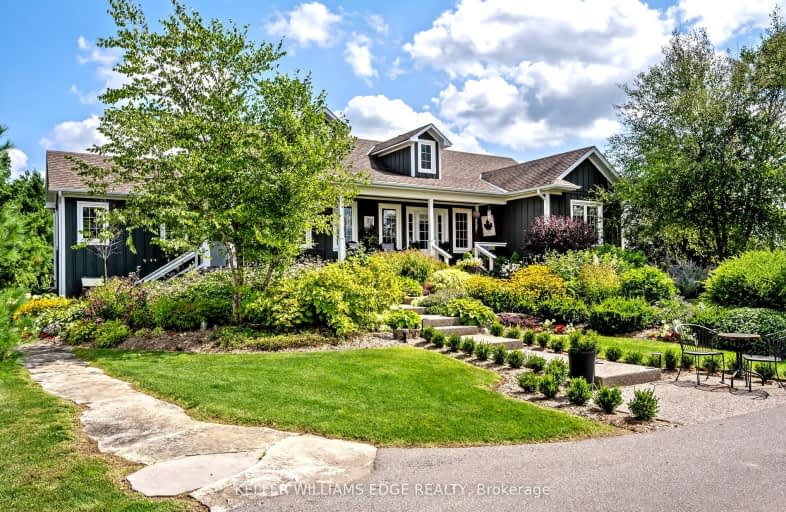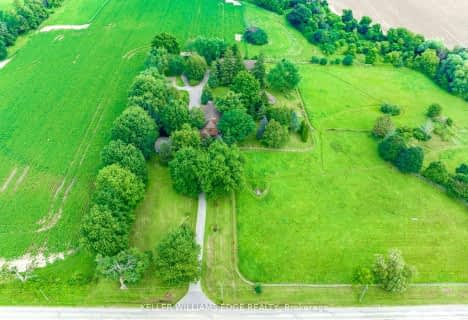
Video Tour
Car-Dependent
- Almost all errands require a car.
0
/100
No Nearby Transit
- Almost all errands require a car.
0
/100
Somewhat Bikeable
- Most errands require a car.
26
/100

Queen's Rangers Public School
Elementary: Public
7.88 km
Beverly Central Public School
Elementary: Public
2.88 km
Millgrove Public School
Elementary: Public
7.39 km
Spencer Valley Public School
Elementary: Public
4.81 km
St. Bernadette Catholic Elementary School
Elementary: Catholic
8.59 km
Sir William Osler Elementary School
Elementary: Public
8.31 km
Dundas Valley Secondary School
Secondary: Public
8.46 km
St. Mary Catholic Secondary School
Secondary: Catholic
11.77 km
Sir Allan MacNab Secondary School
Secondary: Public
13.61 km
Bishop Tonnos Catholic Secondary School
Secondary: Catholic
13.22 km
Ancaster High School
Secondary: Public
11.48 km
Waterdown District High School
Secondary: Public
11.17 km


