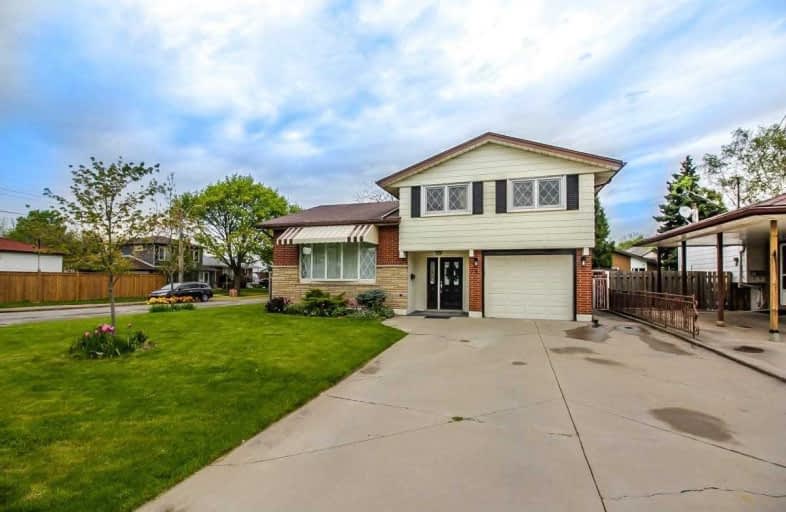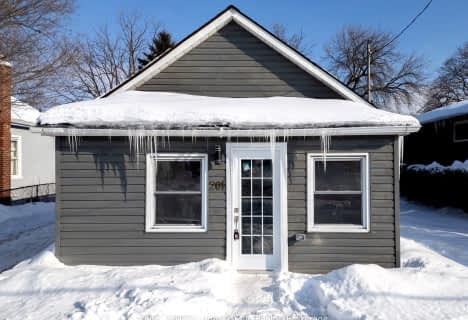
Buchanan Park School
Elementary: Public
0.63 km
Westview Middle School
Elementary: Public
0.55 km
Westwood Junior Public School
Elementary: Public
0.29 km
Ridgemount Junior Public School
Elementary: Public
1.08 km
ÉÉC Monseigneur-de-Laval
Elementary: Catholic
0.52 km
Annunciation of Our Lord Catholic Elementary School
Elementary: Catholic
0.79 km
Turning Point School
Secondary: Public
3.15 km
St. Charles Catholic Adult Secondary School
Secondary: Catholic
1.66 km
Sir Allan MacNab Secondary School
Secondary: Public
2.62 km
Westdale Secondary School
Secondary: Public
3.44 km
Westmount Secondary School
Secondary: Public
0.50 km
St. Thomas More Catholic Secondary School
Secondary: Catholic
2.97 km














