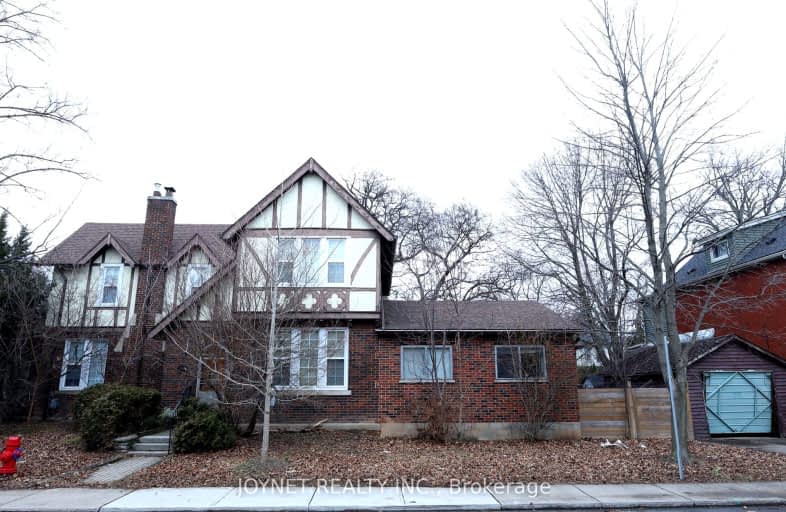Walker's Paradise
- Daily errands do not require a car.
93
/100
Good Transit
- Some errands can be accomplished by public transportation.
61
/100
Biker's Paradise
- Daily errands do not require a car.
90
/100

École élémentaire Georges-P-Vanier
Elementary: Public
1.05 km
Strathcona Junior Public School
Elementary: Public
1.78 km
Canadian Martyrs Catholic Elementary School
Elementary: Catholic
1.29 km
Dalewood Senior Public School
Elementary: Public
0.71 km
Earl Kitchener Junior Public School
Elementary: Public
1.61 km
Cootes Paradise Public School
Elementary: Public
0.35 km
École secondaire Georges-P-Vanier
Secondary: Public
1.05 km
Sir John A Macdonald Secondary School
Secondary: Public
2.73 km
St. Mary Catholic Secondary School
Secondary: Catholic
1.97 km
Sir Allan MacNab Secondary School
Secondary: Public
3.70 km
Westdale Secondary School
Secondary: Public
0.58 km
Westmount Secondary School
Secondary: Public
4.06 km




