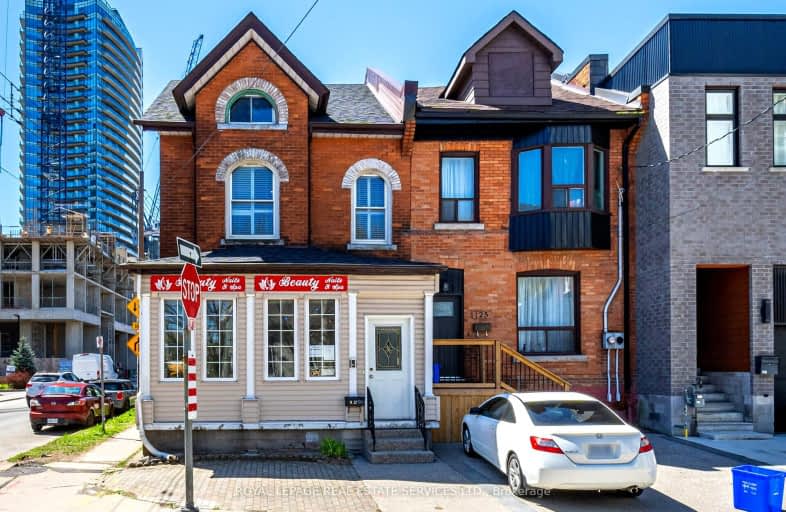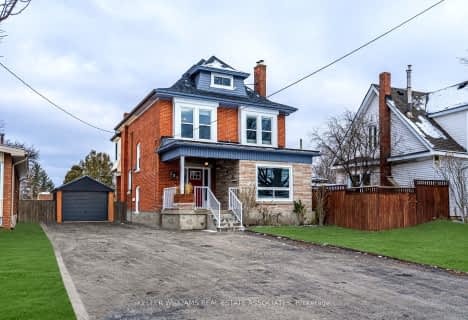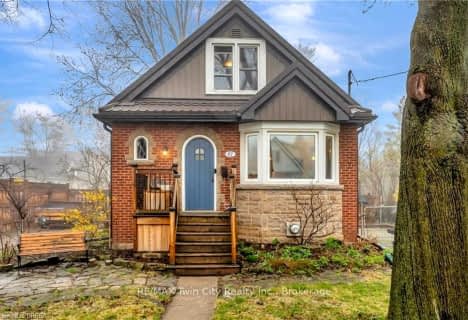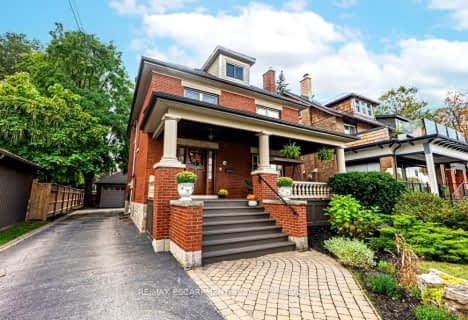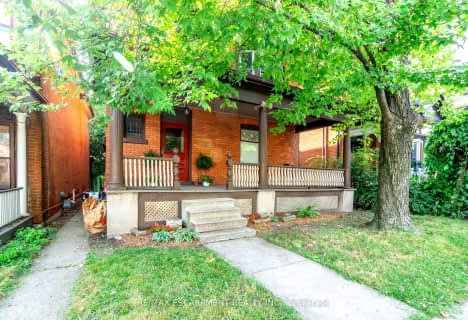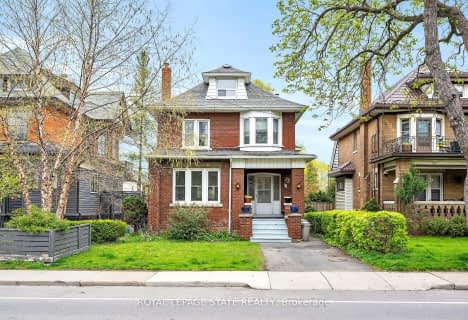Walker's Paradise
- Daily errands do not require a car.
Excellent Transit
- Most errands can be accomplished by public transportation.
Biker's Paradise
- Daily errands do not require a car.

Strathcona Junior Public School
Elementary: PublicCentral Junior Public School
Elementary: PublicHess Street Junior Public School
Elementary: PublicRyerson Middle School
Elementary: PublicSt. Joseph Catholic Elementary School
Elementary: CatholicQueen Victoria Elementary Public School
Elementary: PublicKing William Alter Ed Secondary School
Secondary: PublicTurning Point School
Secondary: PublicÉcole secondaire Georges-P-Vanier
Secondary: PublicSt. Charles Catholic Adult Secondary School
Secondary: CatholicSir John A Macdonald Secondary School
Secondary: PublicCathedral High School
Secondary: Catholic-
City Hall Parkette
Bay & Hunter, Hamilton ON 0.48km -
HAAA Park
0.86km -
Bayfront Park
325 Bay St N (at Strachan St W), Hamilton ON L8L 1M5 1.1km
-
BMO Bank of Montreal
50 Bay St S (at Main St W), Hamilton ON L8P 4V9 0.33km -
RBC Royal Bank
65 Locke St S (at Main), Hamilton ON L8P 4A3 0.71km -
Scotiabank
4 Hughson St S, Hamilton ON L8N 3Z1 0.71km
- 5 bath
- 5 bed
- 2500 sqft
226 Mountain Park Avenue, Hamilton, Ontario • L8V 1A3 • Inch Park
- 3 bath
- 5 bed
- 1500 sqft
405 Inverness Avenue East, Hamilton, Ontario • L9A 1H9 • Inch Park
