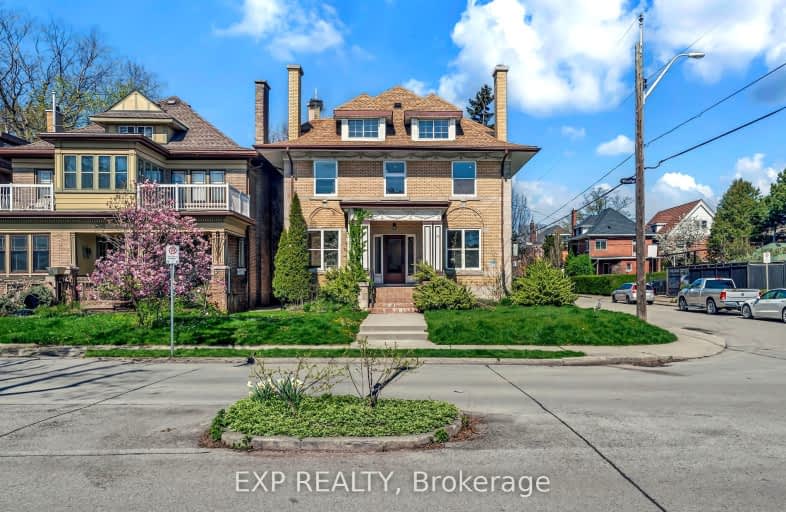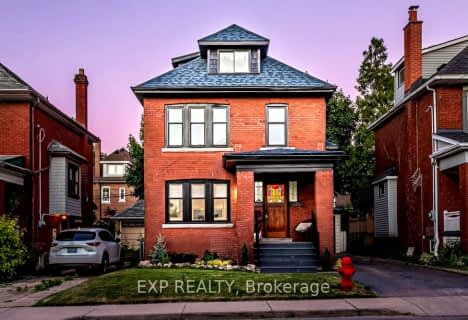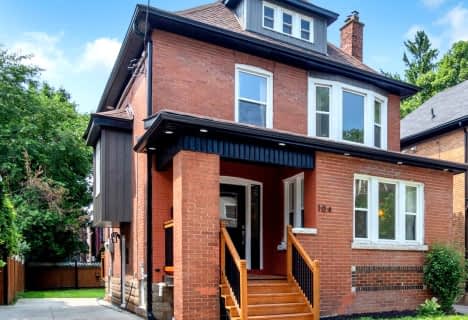Walker's Paradise
- Daily errands do not require a car.
91
/100
Good Transit
- Some errands can be accomplished by public transportation.
60
/100
Very Bikeable
- Most errands can be accomplished on bike.
73
/100

ÉÉC Notre-Dame
Elementary: Catholic
0.98 km
St. Brigid Catholic Elementary School
Elementary: Catholic
1.07 km
St. Ann (Hamilton) Catholic Elementary School
Elementary: Catholic
0.75 km
Adelaide Hoodless Public School
Elementary: Public
0.59 km
Cathy Wever Elementary Public School
Elementary: Public
0.90 km
Prince of Wales Elementary Public School
Elementary: Public
0.75 km
King William Alter Ed Secondary School
Secondary: Public
1.66 km
Turning Point School
Secondary: Public
2.40 km
Vincent Massey/James Street
Secondary: Public
2.76 km
Delta Secondary School
Secondary: Public
2.43 km
Sherwood Secondary School
Secondary: Public
2.87 km
Cathedral High School
Secondary: Catholic
1.09 km
-
Powell Park
134 Stirton St, Hamilton ON 0.61km -
Myrtle Park
Myrtle Ave (Delaware St), Hamilton ON 0.68km -
Mountain Brow Park
1.12km
-
BMO Bank of Montreal
886 Barton St E (Gage Ave.), Hamilton ON L8L 3B7 1.28km -
BMO Bank of Montreal
1191 Barton St E, Hamilton ON L8H 2V4 1.27km -
Scotiabank
250 Centennial Rd, Hamilton ON L8N 4G9 2.33km














