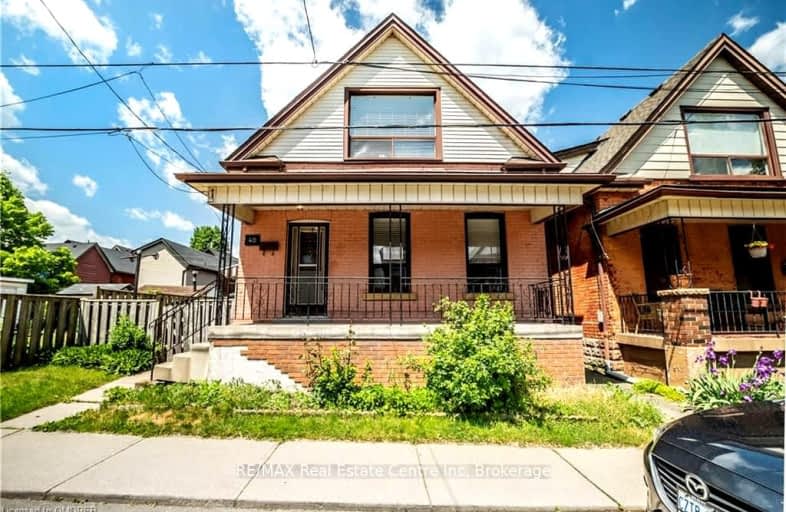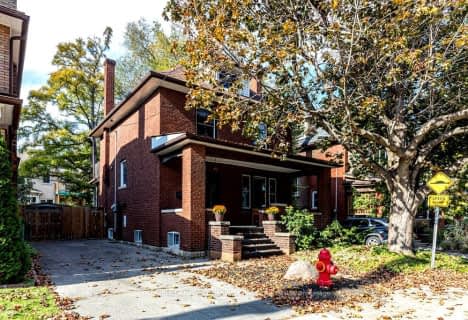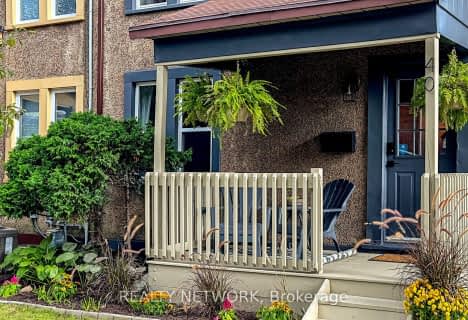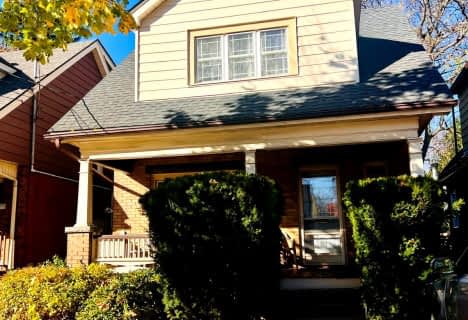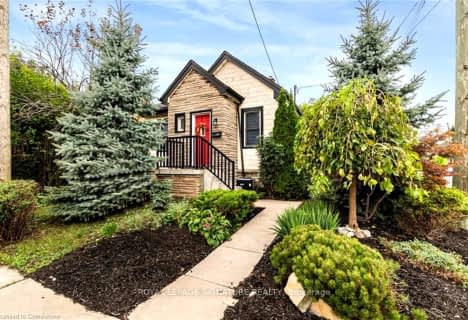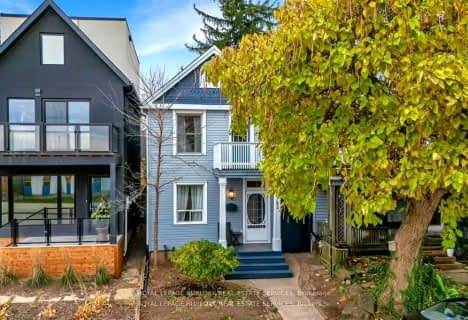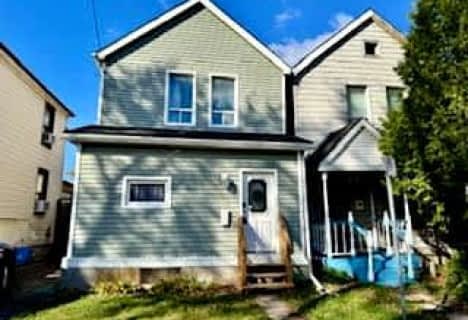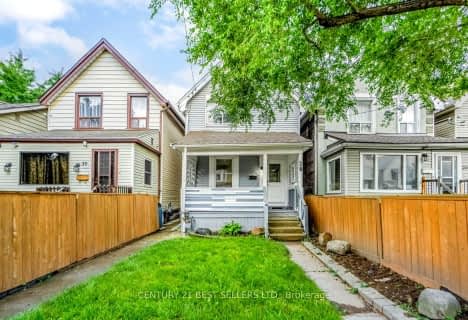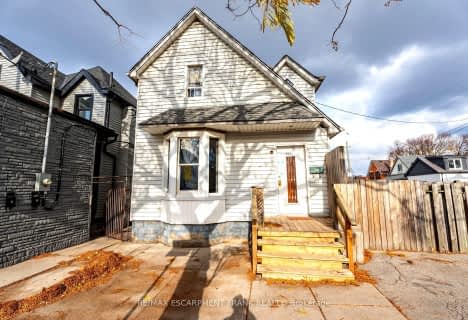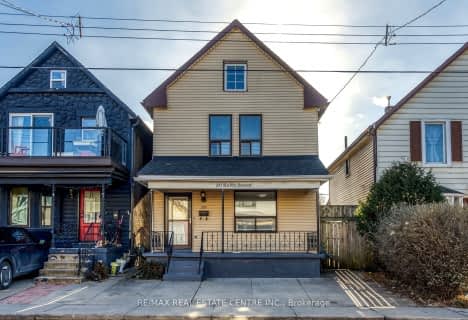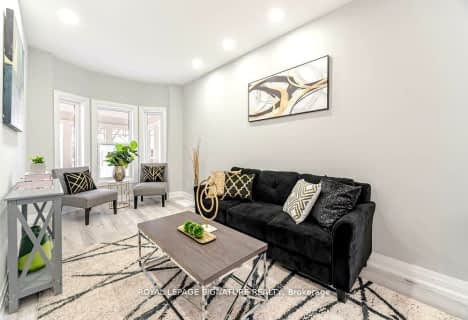Very Walkable
- Most errands can be accomplished on foot.
Excellent Transit
- Most errands can be accomplished by public transportation.
Very Bikeable
- Most errands can be accomplished on bike.

Strathcona Junior Public School
Elementary: PublicCentral Junior Public School
Elementary: PublicHess Street Junior Public School
Elementary: PublicRyerson Middle School
Elementary: PublicSt. Joseph Catholic Elementary School
Elementary: CatholicBennetto Elementary School
Elementary: PublicKing William Alter Ed Secondary School
Secondary: PublicTurning Point School
Secondary: PublicÉcole secondaire Georges-P-Vanier
Secondary: PublicSir John A Macdonald Secondary School
Secondary: PublicCathedral High School
Secondary: CatholicWestdale Secondary School
Secondary: Public-
Central Park
Hamilton ON 0.64km -
Bayfront Park
325 Bay St N (at Strachan St W), Hamilton ON L8L 1M5 0.76km -
City Hall Parkette
Bay & Hunter, Hamilton ON 1.17km
-
HODL Bitcoin ATM - Big Bee Convenience
270 King St W, Hamilton ON L8P 1A9 0.7km -
BMO Bank of Montreal
Bay St, Hamilton ON 0.79km -
CIBC
610 King St W, Hamilton ON L8P 1C2 0.84km
- 2 bath
- 3 bed
- 1100 sqft
28 Francis Street, Hamilton, Ontario • L8L 3V1 • Industrial Sector
