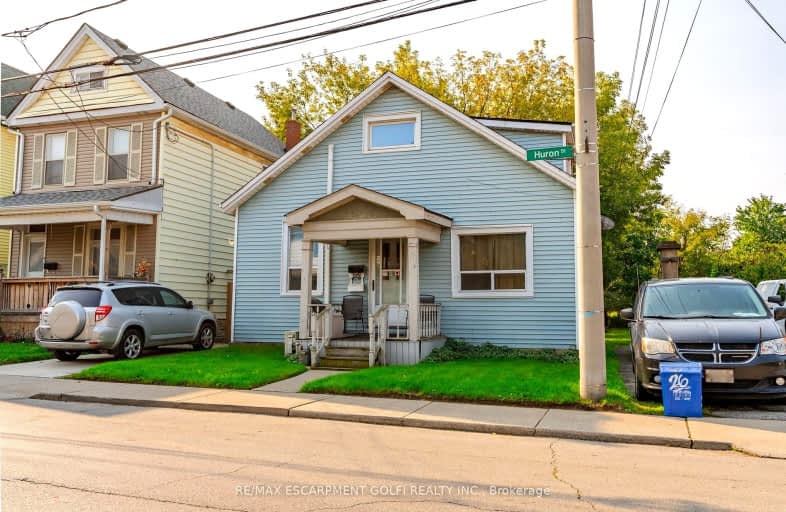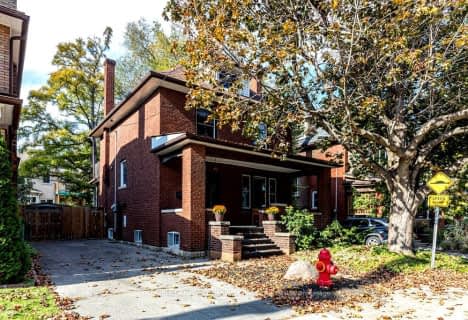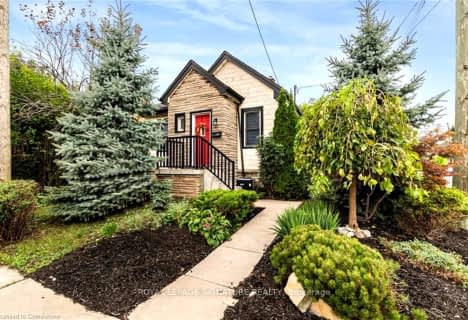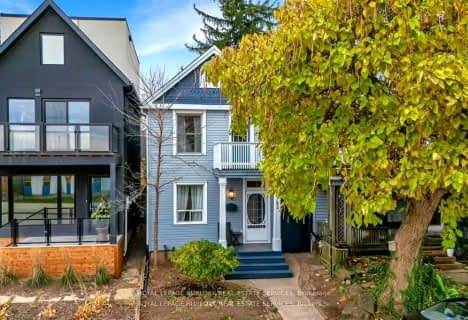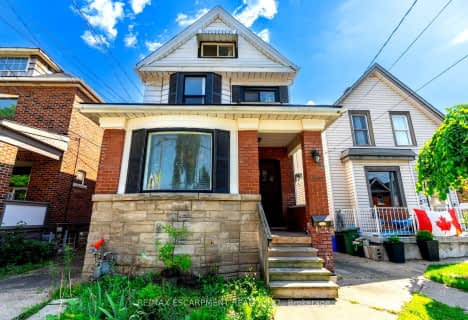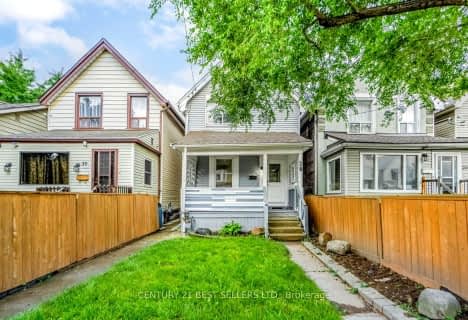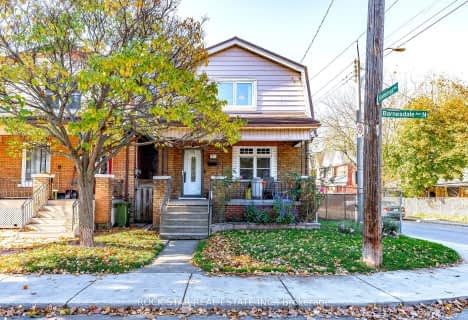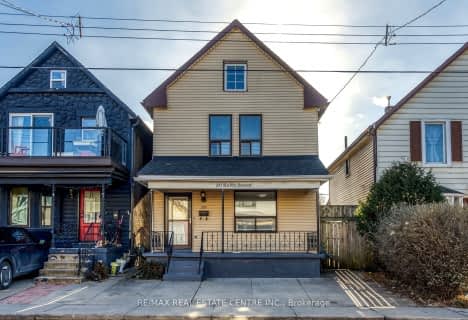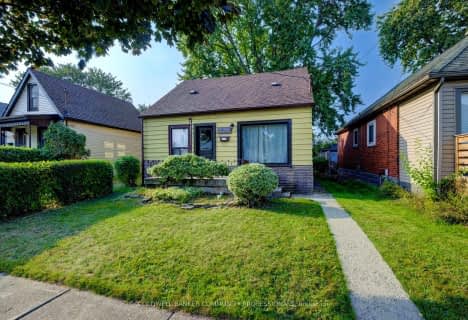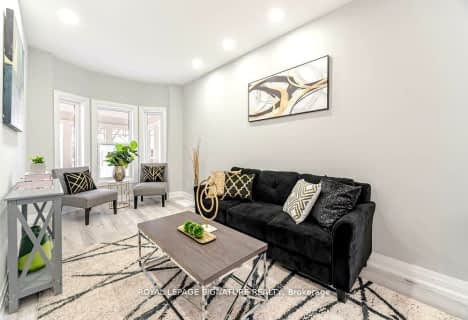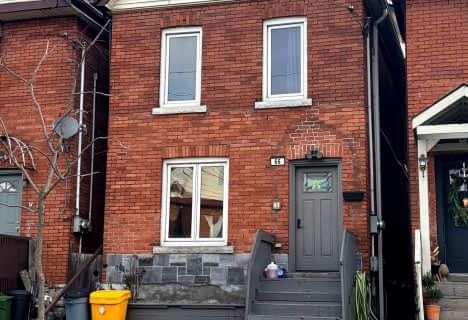Very Walkable
- Most errands can be accomplished on foot.
Good Transit
- Some errands can be accomplished by public transportation.
Very Bikeable
- Most errands can be accomplished on bike.

St. Patrick Catholic Elementary School
Elementary: CatholicSt. Brigid Catholic Elementary School
Elementary: CatholicSt. Ann (Hamilton) Catholic Elementary School
Elementary: CatholicAdelaide Hoodless Public School
Elementary: PublicCathy Wever Elementary Public School
Elementary: PublicPrince of Wales Elementary Public School
Elementary: PublicKing William Alter Ed Secondary School
Secondary: PublicTurning Point School
Secondary: PublicVincent Massey/James Street
Secondary: PublicDelta Secondary School
Secondary: PublicSir John A Macdonald Secondary School
Secondary: PublicCathedral High School
Secondary: Catholic-
Powell Park
134 Stirton St, Hamilton ON 0.21km -
J.C. Beemer Park
86 Victor Blvd (Wilson St), Hamilton ON L9A 2V4 1.06km -
Wellington Square
351 King St W, Hamilton ON L9H 1W8 1.36km
-
Banque Nationale du Canada
447 Main St E, Hamilton ON L8N 1K1 0.86km -
RBC Royal Bank
730 Main St E, Hamilton ON L8M 1K9 0.99km -
BMO Bank of Montreal
281 Barton St E (Barton And Victoria), Hamilton ON L8L 2X4 0.99km
- 2 bath
- 3 bed
- 1100 sqft
28 Francis Street, Hamilton, Ontario • L8L 3V1 • Industrial Sector
- 1 bath
- 4 bed
- 700 sqft
220 McAnulty Boulevard, Hamilton, Ontario • L8H 3J1 • Industrial Sector
