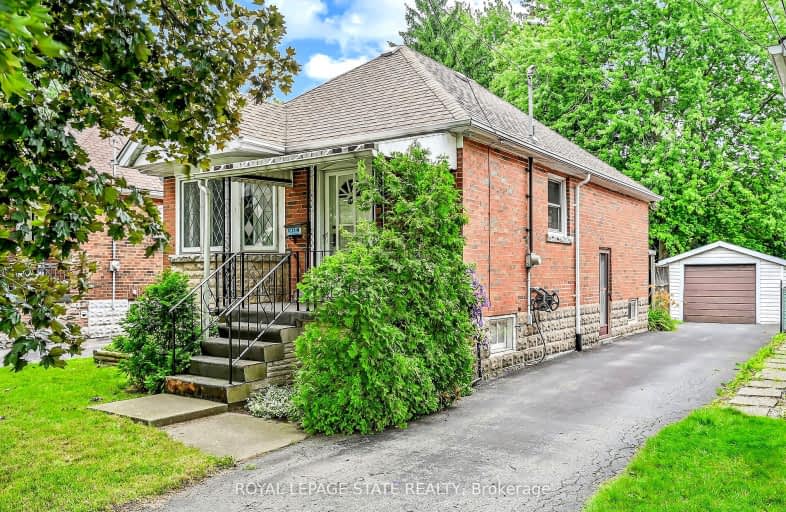Somewhat Walkable
- Some errands can be accomplished on foot.
69
/100
Excellent Transit
- Most errands can be accomplished by public transportation.
72
/100
Somewhat Bikeable
- Most errands require a car.
45
/100

Central Junior Public School
Elementary: Public
1.28 km
Queensdale School
Elementary: Public
0.37 km
Norwood Park Elementary School
Elementary: Public
1.63 km
George L Armstrong Public School
Elementary: Public
1.08 km
Queen Victoria Elementary Public School
Elementary: Public
0.63 km
Sts. Peter and Paul Catholic Elementary School
Elementary: Catholic
0.81 km
King William Alter Ed Secondary School
Secondary: Public
1.53 km
Turning Point School
Secondary: Public
1.18 km
St. Charles Catholic Adult Secondary School
Secondary: Catholic
0.68 km
Sir John A Macdonald Secondary School
Secondary: Public
2.00 km
Cathedral High School
Secondary: Catholic
1.47 km
Westmount Secondary School
Secondary: Public
2.80 km
-
Sam Lawrence Park
Concession St, Hamilton ON 0.27km -
Corktown Park
Forest Ave, Hamilton ON 0.74km -
Pheasant Plucker Parking Lot
Hamilton ON 0.81km
-
Scotia Private Client Group
4 Hughson St S, Hamilton ON L8N 3Z1 1.4km -
BMO Bank of Montreal
50 Bay St S (at Main St W), Hamilton ON L8P 4V9 1.54km -
BMO Bank of Montreal
447 Main St E, Hamilton ON L8N 1K1 1.67km














