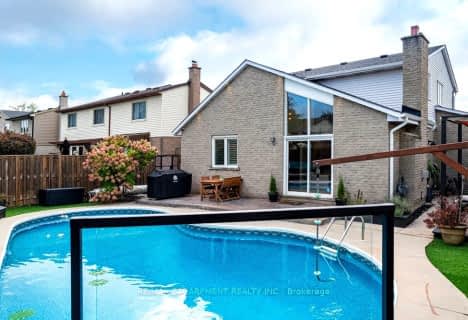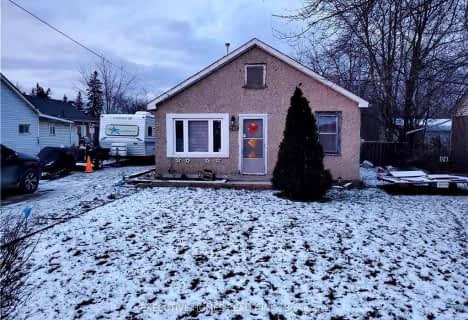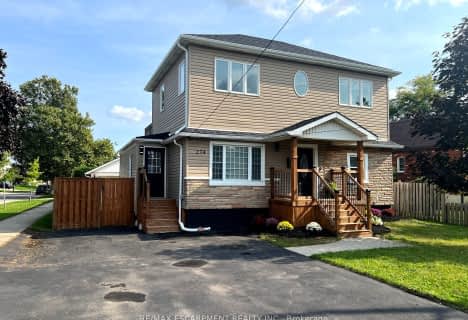Car-Dependent
- Almost all errands require a car.
No Nearby Transit
- Almost all errands require a car.
Somewhat Bikeable
- Most errands require a car.

St. Clare of Assisi Catholic Elementary School
Elementary: CatholicOur Lady of Peace Catholic Elementary School
Elementary: CatholicImmaculate Heart of Mary Catholic Elementary School
Elementary: CatholicMountain View Public School
Elementary: PublicSt. Gabriel Catholic Elementary School
Elementary: CatholicWinona Elementary Elementary School
Elementary: PublicGlendale Secondary School
Secondary: PublicSir Winston Churchill Secondary School
Secondary: PublicOrchard Park Secondary School
Secondary: PublicBlessed Trinity Catholic Secondary School
Secondary: CatholicSaltfleet High School
Secondary: PublicCardinal Newman Catholic Secondary School
Secondary: Catholic-
Winona Park
1328 Barton St E, Stoney Creek ON L8H 2W3 3.7km -
Glendale Park
7.66km -
Heritage Green Sports Park
447 1st Rd W, Stoney Creek ON 8.77km
-
BMO Bank of Montreal
910 Queenston Rd (Lake Ave.), Stoney Creek ON L8G 1B5 6.05km -
HODL Bitcoin ATM - Big Bee Convenience
305 Melvin Ave, Hamilton ON L8H 2K6 8.33km -
BMO Bank of Montreal
290 Queenston Rd, Hamilton ON L8K 1H1 8.91km
- 4 bath
- 3 bed
- 1500 sqft
35 WILLOWBANKS Terrace, Hamilton, Ontario • L8E 0C3 • Stoney Creek













