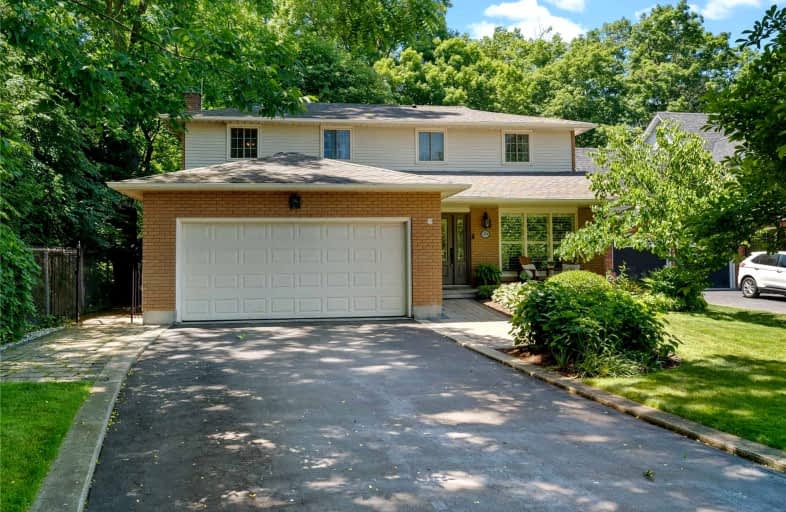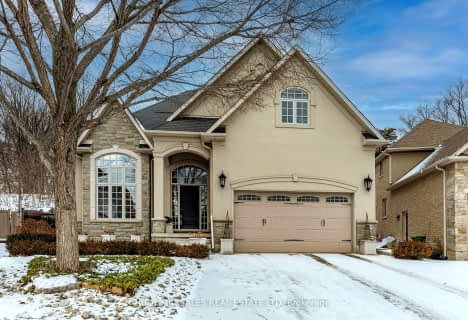
Video Tour

Yorkview School
Elementary: Public
2.25 km
St. Augustine Catholic Elementary School
Elementary: Catholic
1.57 km
St. Bernadette Catholic Elementary School
Elementary: Catholic
1.07 km
Dundana Public School
Elementary: Public
0.74 km
Dundas Central Public School
Elementary: Public
1.37 km
Sir William Osler Elementary School
Elementary: Public
1.58 km
Dundas Valley Secondary School
Secondary: Public
1.37 km
St. Mary Catholic Secondary School
Secondary: Catholic
2.63 km
Sir Allan MacNab Secondary School
Secondary: Public
4.12 km
Ancaster High School
Secondary: Public
5.88 km
Westdale Secondary School
Secondary: Public
4.77 km
St. Thomas More Catholic Secondary School
Secondary: Catholic
5.82 km













