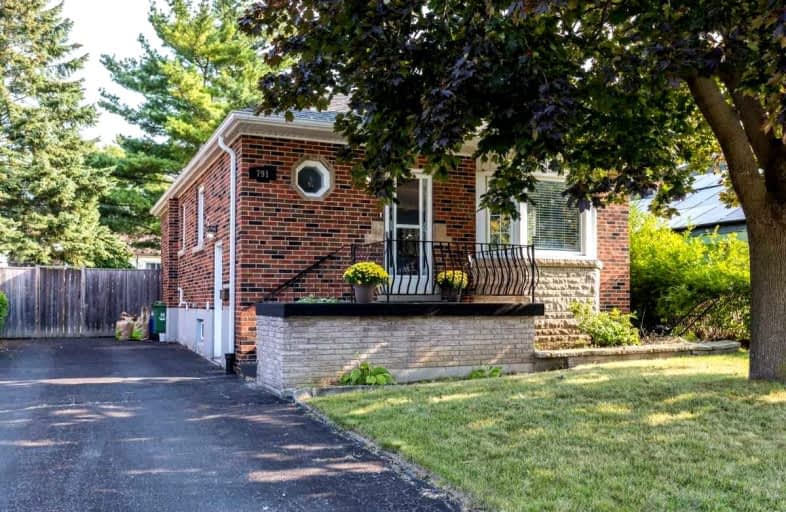
Sacred Heart of Jesus Catholic Elementary School
Elementary: Catholic
1.04 km
ÉÉC Notre-Dame
Elementary: Catholic
1.02 km
Blessed Sacrament Catholic Elementary School
Elementary: Catholic
0.68 km
Adelaide Hoodless Public School
Elementary: Public
1.36 km
Franklin Road Elementary Public School
Elementary: Public
1.20 km
Highview Public School
Elementary: Public
0.89 km
Vincent Massey/James Street
Secondary: Public
0.96 km
ÉSAC Mère-Teresa
Secondary: Catholic
2.49 km
Nora Henderson Secondary School
Secondary: Public
2.02 km
Delta Secondary School
Secondary: Public
2.37 km
Sherwood Secondary School
Secondary: Public
1.64 km
Cathedral High School
Secondary: Catholic
2.20 km














