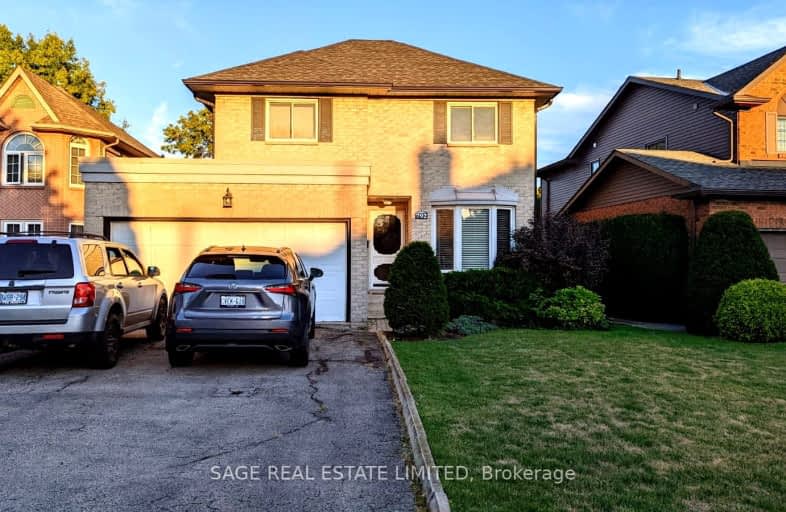Very Walkable
- Most errands can be accomplished on foot.
76
/100
Some Transit
- Most errands require a car.
48
/100
Bikeable
- Some errands can be accomplished on bike.
58
/100

Lincoln Alexander Public School
Elementary: Public
1.25 km
St. Kateri Tekakwitha Catholic Elementary School
Elementary: Catholic
1.13 km
Cecil B Stirling School
Elementary: Public
1.19 km
St. Teresa of Calcutta Catholic Elementary School
Elementary: Catholic
1.47 km
St. John Paul II Catholic Elementary School
Elementary: Catholic
1.66 km
Templemead Elementary School
Elementary: Public
0.41 km
Vincent Massey/James Street
Secondary: Public
3.45 km
ÉSAC Mère-Teresa
Secondary: Catholic
2.82 km
Nora Henderson Secondary School
Secondary: Public
2.46 km
Sherwood Secondary School
Secondary: Public
4.32 km
St. Jean de Brebeuf Catholic Secondary School
Secondary: Catholic
1.29 km
Bishop Ryan Catholic Secondary School
Secondary: Catholic
3.17 km
-
Eleanor Park
80 Presidio Dr, Hamilton ON L8W 3J5 0.59km -
Mountain Lions Club Park
Hamilton ON 0.92km -
William Connell City-Wide Park
1086 W 5th St, Hamilton ON L9B 1J6 3.92km
-
TD Bank Financial Group
867 Rymal Rd E (Upper Gage Ave), Hamilton ON L8W 1B6 0.29km -
TD Bank Financial Group
1565 Upper James St, Hamilton ON L9B 1K2 3.45km -
BMO 1587 Upper James
1587 Upper James St, Hamilton ON L9B 0H7 3.48km
$
$3,750
- 3 bath
- 4 bed
- 2500 sqft
35 Albion Falls Boulevard, Hamilton, Ontario • L8W 1R4 • Albion Falls




