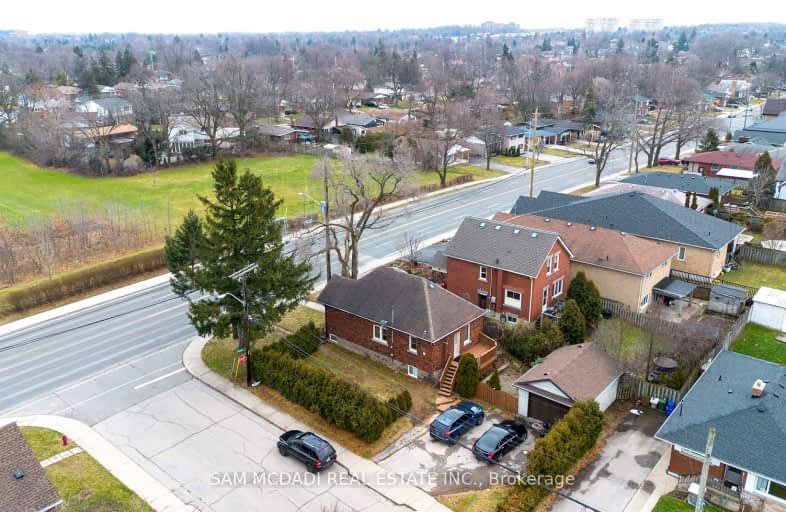Somewhat Walkable
- Some errands can be accomplished on foot.
59
/100
Some Transit
- Most errands require a car.
46
/100
Bikeable
- Some errands can be accomplished on bike.
54
/100

Buchanan Park School
Elementary: Public
0.91 km
Westview Middle School
Elementary: Public
1.46 km
Westwood Junior Public School
Elementary: Public
1.25 km
ÉÉC Monseigneur-de-Laval
Elementary: Catholic
0.73 km
Chedoke Middle School
Elementary: Public
0.59 km
Annunciation of Our Lord Catholic Elementary School
Elementary: Catholic
1.63 km
École secondaire Georges-P-Vanier
Secondary: Public
3.11 km
St. Charles Catholic Adult Secondary School
Secondary: Catholic
2.04 km
Sir Allan MacNab Secondary School
Secondary: Public
2.07 km
Westdale Secondary School
Secondary: Public
2.38 km
Westmount Secondary School
Secondary: Public
1.26 km
St. Thomas More Catholic Secondary School
Secondary: Catholic
3.22 km
-
William McCulloch Park
77 Purnell Dr, Hamilton ON L9C 4Y4 1.41km -
Richwill Park
Hamilton ON 1.62km -
Fonthill Park
Wendover Dr, Hamilton ON 1.79km
-
TD Canada Trust Mohawk West
781 Mohawk Rd W, Hamilton ON L9C 7B7 1.97km -
RBC Dominion Securities
100 King St W, Hamilton ON L8P 1A2 3.14km -
RBC Royal Bank
65 Locke St S (at Main), Hamilton ON L8P 4A3 2.55km














