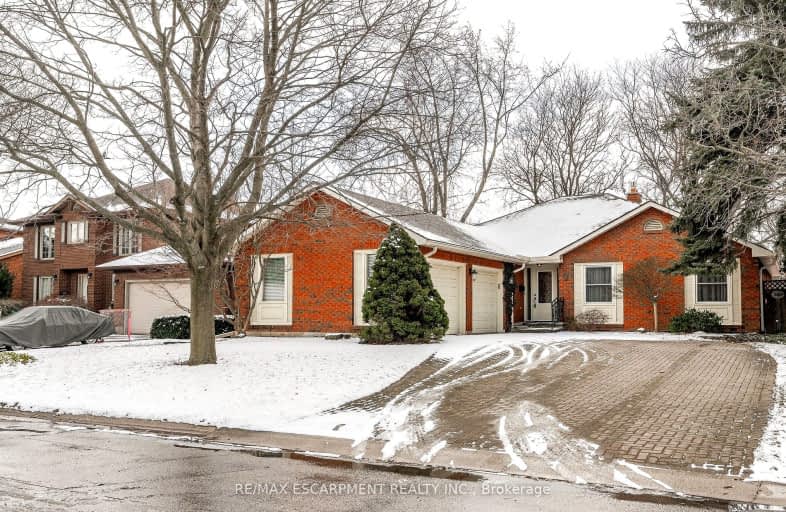Car-Dependent
- Most errands require a car.
Some Transit
- Most errands require a car.
Somewhat Bikeable
- Most errands require a car.

Buchanan Park School
Elementary: PublicWestwood Junior Public School
Elementary: PublicÉÉC Monseigneur-de-Laval
Elementary: CatholicSt. Joseph Catholic Elementary School
Elementary: CatholicEarl Kitchener Junior Public School
Elementary: PublicChedoke Middle School
Elementary: PublicTurning Point School
Secondary: PublicÉcole secondaire Georges-P-Vanier
Secondary: PublicSt. Charles Catholic Adult Secondary School
Secondary: CatholicSir Allan MacNab Secondary School
Secondary: PublicWestdale Secondary School
Secondary: PublicWestmount Secondary School
Secondary: Public-
Mountain View Hotel Park
1.57km -
Richwill Park
Hamilton ON 1.76km -
William McCulloch Park
77 Purnell Dr, Hamilton ON L9C 4Y4 1.92km
-
TD Canada Trust Branch and ATM
830 Upper James St, Hamilton ON L9C 3A4 2.05km -
Scotiabank
751 Upper James St, Hamilton ON L9C 3A1 2.11km -
TD Canada Trust Branch and ATM
938 King St W, Hamilton ON L8S 1K8 2.27km
- 6 bath
- 5 bed
- 1500 sqft
Ave S-59 Paisley Avenue South, Hamilton, Ontario • L8S 1V2 • Westdale














