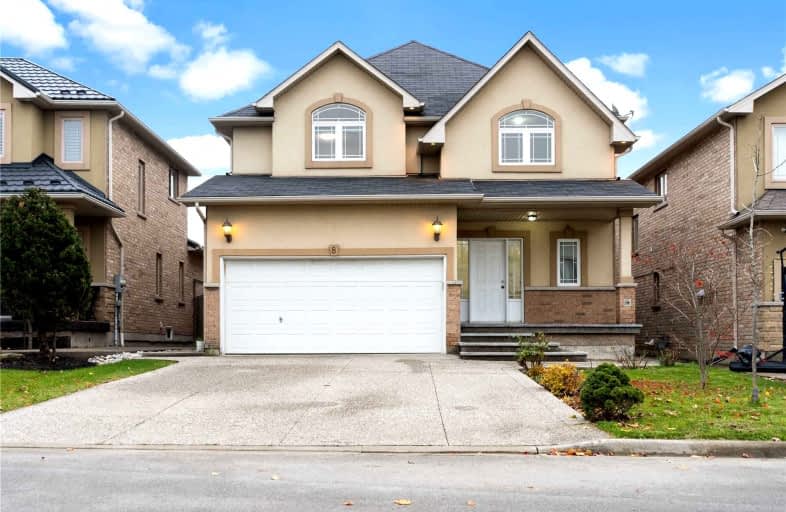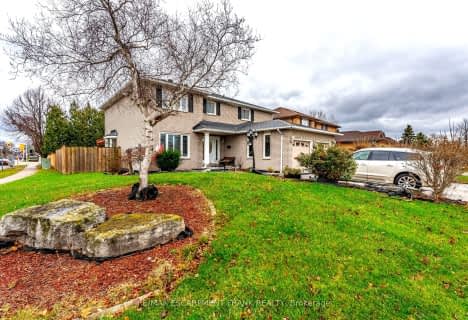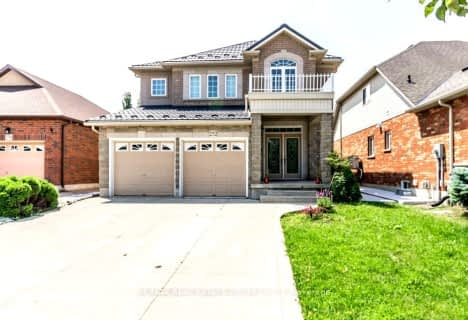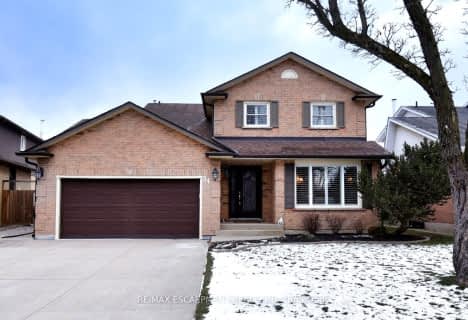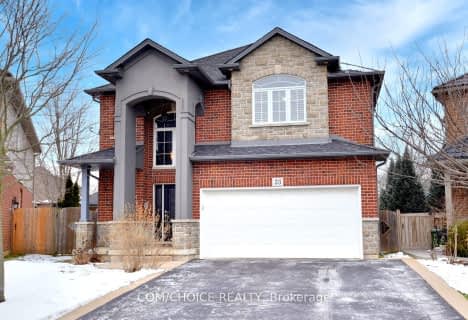
Lincoln Alexander Public School
Elementary: Public
1.12 km
Cecil B Stirling School
Elementary: Public
1.42 km
St. Teresa of Calcutta Catholic Elementary School
Elementary: Catholic
1.24 km
St. John Paul II Catholic Elementary School
Elementary: Catholic
1.16 km
Templemead Elementary School
Elementary: Public
0.73 km
Ray Lewis (Elementary) School
Elementary: Public
1.32 km
Vincent Massey/James Street
Secondary: Public
3.41 km
ÉSAC Mère-Teresa
Secondary: Catholic
3.04 km
St. Charles Catholic Adult Secondary School
Secondary: Catholic
4.83 km
Nora Henderson Secondary School
Secondary: Public
2.49 km
St. Jean de Brebeuf Catholic Secondary School
Secondary: Catholic
0.80 km
Bishop Ryan Catholic Secondary School
Secondary: Catholic
3.69 km
