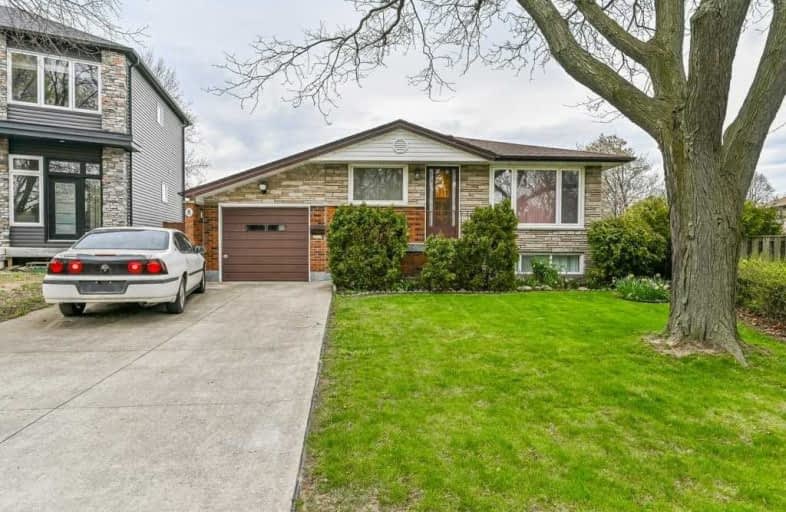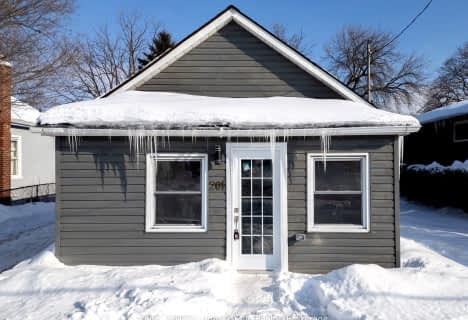
Westview Middle School
Elementary: Public
0.67 km
Westwood Junior Public School
Elementary: Public
0.63 km
James MacDonald Public School
Elementary: Public
1.31 km
ÉÉC Monseigneur-de-Laval
Elementary: Catholic
0.89 km
Chedoke Middle School
Elementary: Public
1.11 km
Annunciation of Our Lord Catholic Elementary School
Elementary: Catholic
0.74 km
St. Charles Catholic Adult Secondary School
Secondary: Catholic
2.38 km
St. Mary Catholic Secondary School
Secondary: Catholic
3.47 km
Sir Allan MacNab Secondary School
Secondary: Public
1.82 km
Westdale Secondary School
Secondary: Public
3.35 km
Westmount Secondary School
Secondary: Public
0.48 km
St. Thomas More Catholic Secondary School
Secondary: Catholic
2.36 km














