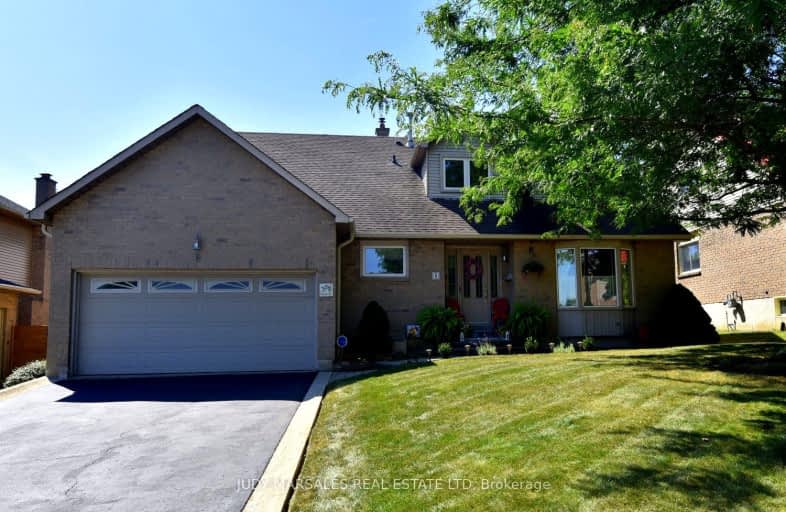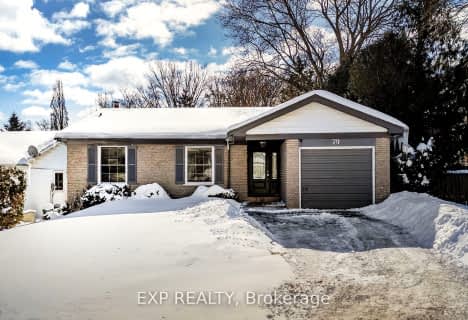Car-Dependent
- Most errands require a car.
34
/100
Some Transit
- Most errands require a car.
41
/100
Somewhat Bikeable
- Almost all errands require a car.
19
/100

Rousseau Public School
Elementary: Public
3.47 km
St. Augustine Catholic Elementary School
Elementary: Catholic
2.82 km
St. Bernadette Catholic Elementary School
Elementary: Catholic
0.94 km
Dundana Public School
Elementary: Public
2.67 km
Dundas Central Public School
Elementary: Public
2.56 km
Sir William Osler Elementary School
Elementary: Public
0.43 km
Dundas Valley Secondary School
Secondary: Public
0.61 km
St. Mary Catholic Secondary School
Secondary: Catholic
4.53 km
Sir Allan MacNab Secondary School
Secondary: Public
5.60 km
Bishop Tonnos Catholic Secondary School
Secondary: Catholic
6.07 km
Ancaster High School
Secondary: Public
4.77 km
St. Thomas More Catholic Secondary School
Secondary: Catholic
6.96 km
-
de Lottinville Neighbourhood Park
Dundas ON 0.97km -
Sanctuary Park
Sanctuary Dr, Dundas ON 1.13km -
Dundas Valley Trail Centre
Ancaster ON 1.51km
-
Scotiabank
851 Golf Links Rd, Hamilton ON L9K 1L5 4.26km -
TD Canada Trust ATM
98 Wilson St W, Ancaster ON L9G 1N3 4.59km -
TD Bank Financial Group
98 Wilson St W, Ancaster ON L9G 1N3 4.6km














