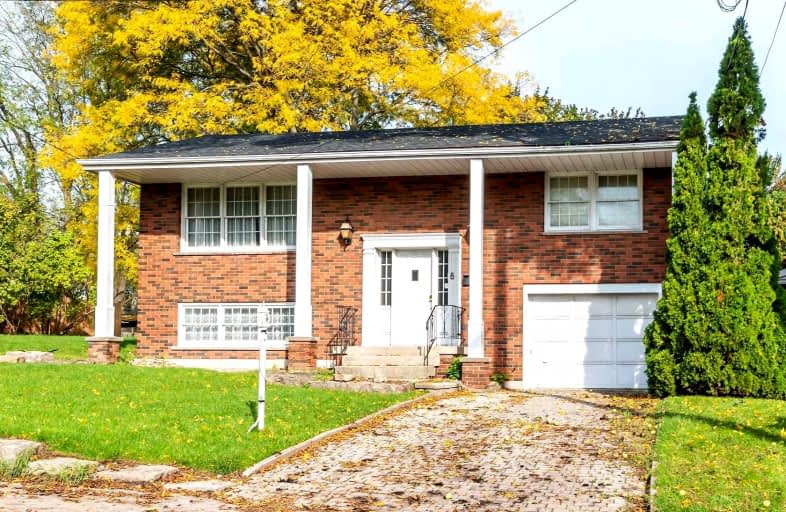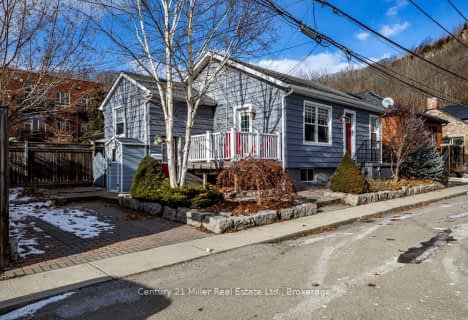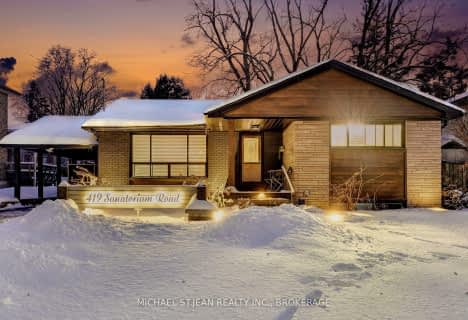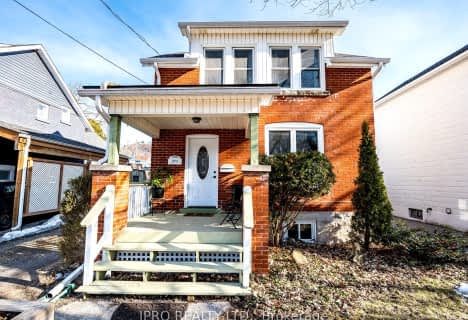
Glenwood Special Day School
Elementary: Public
1.55 km
Yorkview School
Elementary: Public
1.46 km
Canadian Martyrs Catholic Elementary School
Elementary: Catholic
1.93 km
St. Augustine Catholic Elementary School
Elementary: Catholic
1.42 km
Dundana Public School
Elementary: Public
0.63 km
Dundas Central Public School
Elementary: Public
1.46 km
École secondaire Georges-P-Vanier
Secondary: Public
4.05 km
Dundas Valley Secondary School
Secondary: Public
2.67 km
St. Mary Catholic Secondary School
Secondary: Catholic
1.58 km
Sir Allan MacNab Secondary School
Secondary: Public
3.72 km
Westdale Secondary School
Secondary: Public
3.49 km
St. Thomas More Catholic Secondary School
Secondary: Catholic
5.65 km














