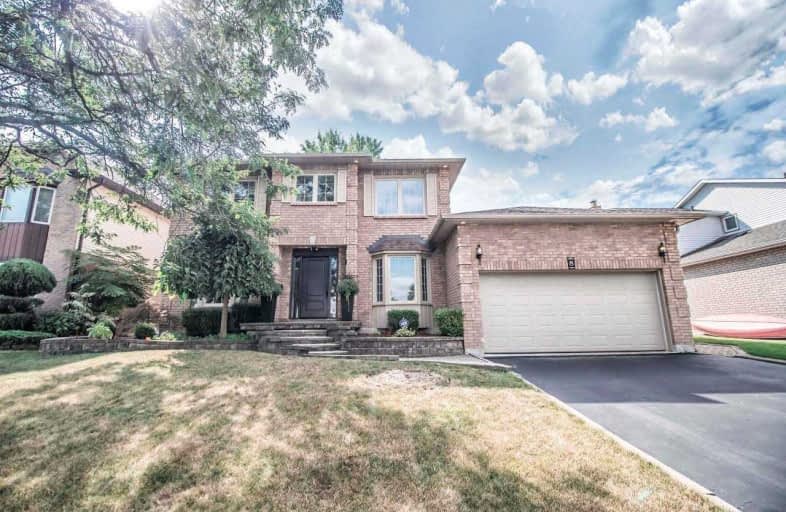
Rousseau Public School
Elementary: Public
3.46 km
St. Augustine Catholic Elementary School
Elementary: Catholic
2.64 km
St. Bernadette Catholic Elementary School
Elementary: Catholic
0.76 km
Dundana Public School
Elementary: Public
2.49 km
Dundas Central Public School
Elementary: Public
2.38 km
Sir William Osler Elementary School
Elementary: Public
0.26 km
Dundas Valley Secondary School
Secondary: Public
0.43 km
St. Mary Catholic Secondary School
Secondary: Catholic
4.37 km
Sir Allan MacNab Secondary School
Secondary: Public
5.49 km
Bishop Tonnos Catholic Secondary School
Secondary: Catholic
6.17 km
Ancaster High School
Secondary: Public
4.90 km
St. Thomas More Catholic Secondary School
Secondary: Catholic
6.89 km





