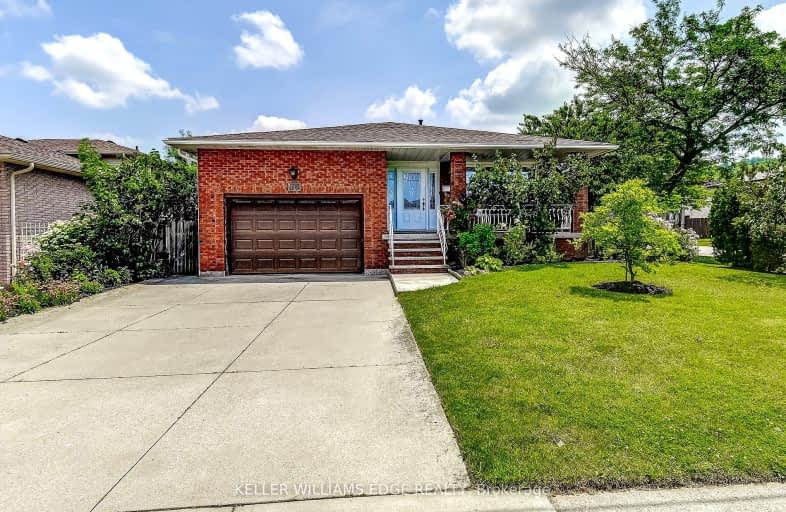Car-Dependent
- Most errands require a car.
Some Transit
- Most errands require a car.
Somewhat Bikeable
- Most errands require a car.

Eastdale Public School
Elementary: PublicCollegiate Avenue School
Elementary: PublicSt. Martin of Tours Catholic Elementary School
Elementary: CatholicMountain View Public School
Elementary: PublicSt. Francis Xavier Catholic Elementary School
Elementary: CatholicMemorial Public School
Elementary: PublicDelta Secondary School
Secondary: PublicGlendale Secondary School
Secondary: PublicSir Winston Churchill Secondary School
Secondary: PublicOrchard Park Secondary School
Secondary: PublicSaltfleet High School
Secondary: PublicCardinal Newman Catholic Secondary School
Secondary: Catholic-
Niagara Falls State Park
5400 Robinson St, Niagara Falls ON L2G 2A6 4.56km -
Red Hill Bowl
Hamilton ON 4.76km -
Andrew Warburton Memorial Park
Cope St, Hamilton ON 6.29km
-
CIBC
393 Barton St, Stoney Creek ON L8E 2L2 1.84km -
TD Bank Financial Group
330 Grays Rd, Hamilton ON L8E 2Z2 1.91km -
CIBC
75 Centennial Pky N, Stoney Creek ON L8E 2P2 2.95km
- 3 bath
- 4 bed
- 2500 sqft
48 Prestwick Street, Hamilton, Ontario • L8J 0K6 • Stoney Creek Mountain










