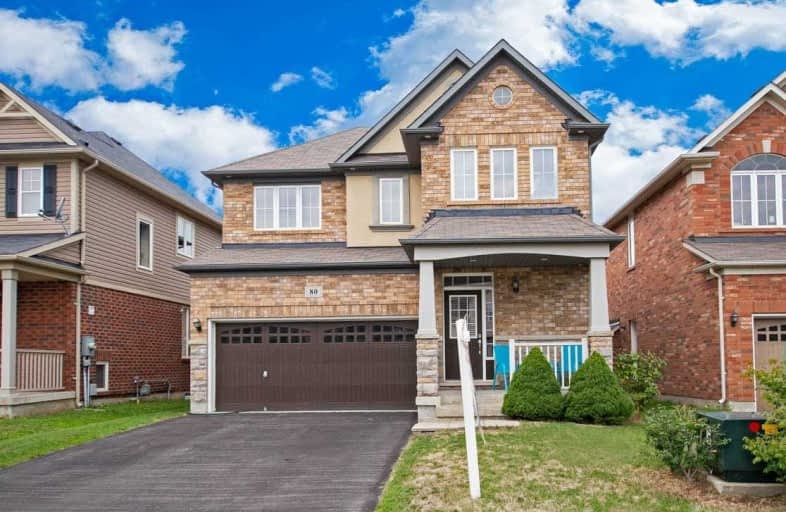Sold on Sep 02, 2020
Note: Property is not currently for sale or for rent.

-
Type: Detached
-
Style: 2-Storey
-
Size: 1500 sqft
-
Lot Size: 42.42 x 82 Feet
-
Age: 6-15 years
-
Taxes: $4,771 per year
-
Days on Site: 5 Days
-
Added: Aug 28, 2020 (5 days on market)
-
Updated:
-
Last Checked: 2 months ago
-
MLS®#: X4889816
-
Listed By: Re/max escarpment golfi realty inc., brokerage
1900Sqft Mattamy Built Home On Quiet Street! Boasts 9Ft Ceilings, Pot Lights & Built-In Audio! Airy Open Concept Living, Kitchen Is Bright W/S/S Appliances W/Great Rm & Gas Fireplace. Glass Patio Door Leads To Backyard & Private Views Overlooking Ravine. Upper Lvl Has Lrg Master, 4Pc Ensuite, Another 2 Bedrms, 2nd 4Pc Bath & Laundry. Professional Finished Basement With Office/4th Bedrm, Work Out Area, 2nd Fireplace And Pot Lights Completes This Amazing Home!
Extras
Rental Items: Hot Water Heater
Property Details
Facts for 80 Montreal Circle, Hamilton
Status
Days on Market: 5
Last Status: Sold
Sold Date: Sep 02, 2020
Closed Date: Nov 12, 2020
Expiry Date: Dec 01, 2020
Sold Price: $750,000
Unavailable Date: Sep 02, 2020
Input Date: Aug 28, 2020
Property
Status: Sale
Property Type: Detached
Style: 2-Storey
Size (sq ft): 1500
Age: 6-15
Area: Hamilton
Community: Stoney Creek
Availability Date: Flex
Inside
Bedrooms: 3
Bedrooms Plus: 1
Bathrooms: 4
Kitchens: 1
Rooms: 6
Den/Family Room: Yes
Air Conditioning: Central Air
Fireplace: Yes
Washrooms: 4
Building
Basement: Finished
Basement 2: Full
Heat Type: Forced Air
Heat Source: Gas
Exterior: Brick
Exterior: Stone
Water Supply: Municipal
Special Designation: Unknown
Parking
Driveway: Pvt Double
Garage Spaces: 2
Garage Type: Built-In
Covered Parking Spaces: 2
Total Parking Spaces: 4
Fees
Tax Year: 2020
Tax Legal Description: Plan 62M1096 Lot 173, S/T Easement For *Cont
Taxes: $4,771
Highlights
Feature: Beach
Feature: Lake/Pond
Feature: Park
Feature: Ravine
Feature: School
Feature: School Bus Route
Land
Cross Street: Fifty / Halifax
Municipality District: Hamilton
Fronting On: West
Pool: None
Sewer: Sewers
Lot Depth: 82 Feet
Lot Frontage: 42.42 Feet
Acres: < .50
Rooms
Room details for 80 Montreal Circle, Hamilton
| Type | Dimensions | Description |
|---|---|---|
| Kitchen Main | 3.61 x 4.83 | |
| Dining Main | 3.66 x 3.20 | |
| Great Rm Main | 4.42 x 3.66 | |
| Bathroom Main | - | 2 Pc Bath |
| Master 2nd | 4.72 x 3.56 | |
| Bathroom 2nd | - | 4 Pc Bath |
| Br 2nd | 3.96 x 3.51 | |
| Br 2nd | 3.40 x 3.25 | |
| Bathroom 2nd | - | 4 Pc Bath |
| Bathroom Bsmt | - | 4 Pc Bath |
| XXXXXXXX | XXX XX, XXXX |
XXXX XXX XXXX |
$XXX,XXX |
| XXX XX, XXXX |
XXXXXX XXX XXXX |
$XXX,XXX |
| XXXXXXXX XXXX | XXX XX, XXXX | $750,000 XXX XXXX |
| XXXXXXXX XXXXXX | XXX XX, XXXX | $699,900 XXX XXXX |

Our Lady of Peace Catholic Elementary School
Elementary: CatholicImmaculate Heart of Mary Catholic Elementary School
Elementary: CatholicSmith Public School
Elementary: PublicOur Lady of Fatima Catholic Elementary School
Elementary: CatholicSt. Gabriel Catholic Elementary School
Elementary: CatholicWinona Elementary Elementary School
Elementary: PublicGrimsby Secondary School
Secondary: PublicGlendale Secondary School
Secondary: PublicOrchard Park Secondary School
Secondary: PublicBlessed Trinity Catholic Secondary School
Secondary: CatholicSaltfleet High School
Secondary: PublicCardinal Newman Catholic Secondary School
Secondary: Catholic- 1 bath
- 5 bed
24 Victoria Avenue, Hamilton, Ontario • L8E 5E4 • Stoney Creek Industrial



