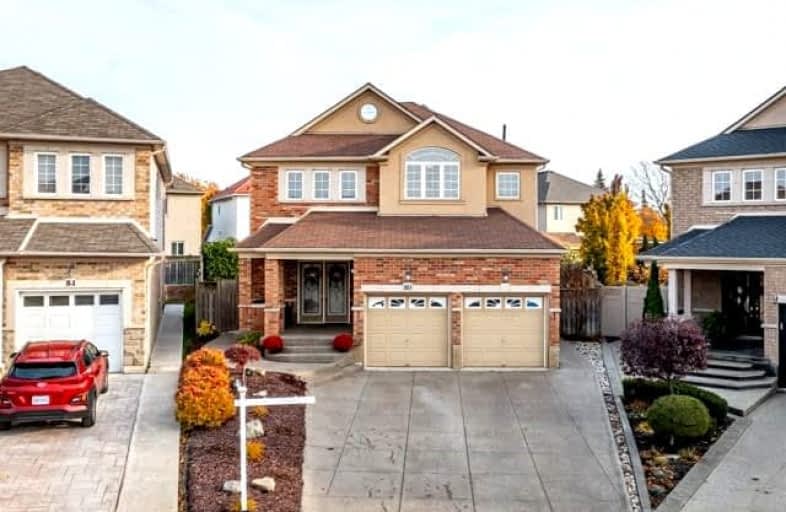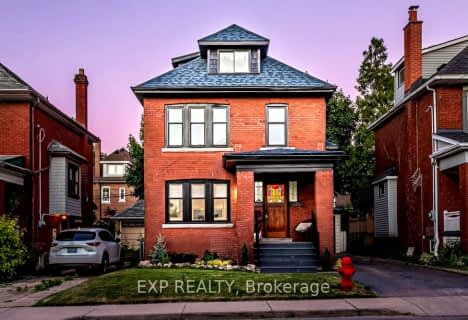
Lincoln Alexander Public School
Elementary: Public
1.40 km
Our Lady of Lourdes Catholic Elementary School
Elementary: Catholic
0.50 km
St. Teresa of Calcutta Catholic Elementary School
Elementary: Catholic
1.18 km
Franklin Road Elementary Public School
Elementary: Public
0.95 km
Pauline Johnson Public School
Elementary: Public
1.12 km
Lawfield Elementary School
Elementary: Public
0.72 km
Vincent Massey/James Street
Secondary: Public
1.41 km
ÉSAC Mère-Teresa
Secondary: Catholic
2.40 km
St. Charles Catholic Adult Secondary School
Secondary: Catholic
2.61 km
Nora Henderson Secondary School
Secondary: Public
1.32 km
Cathedral High School
Secondary: Catholic
3.68 km
St. Jean de Brebeuf Catholic Secondary School
Secondary: Catholic
1.92 km














