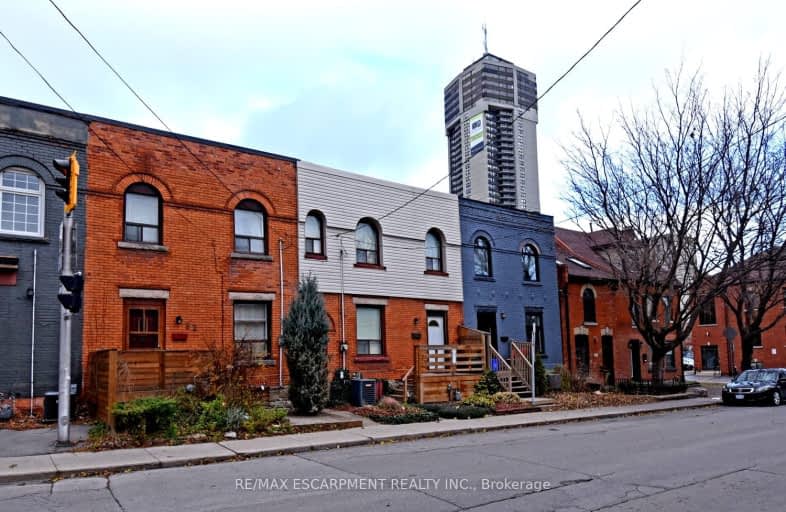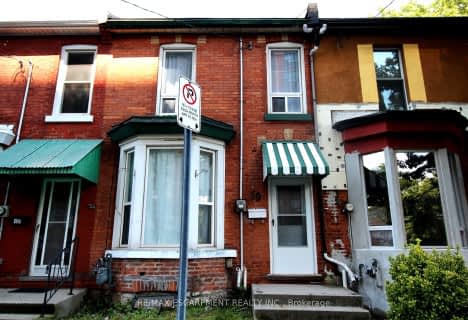Walker's Paradise
- Daily errands do not require a car.
Excellent Transit
- Most errands can be accomplished by public transportation.
Very Bikeable
- Most errands can be accomplished on bike.

St. Patrick Catholic Elementary School
Elementary: CatholicCentral Junior Public School
Elementary: PublicQueensdale School
Elementary: PublicGeorge L Armstrong Public School
Elementary: PublicDr. J. Edgar Davey (New) Elementary Public School
Elementary: PublicQueen Victoria Elementary Public School
Elementary: PublicKing William Alter Ed Secondary School
Secondary: PublicTurning Point School
Secondary: PublicÉcole secondaire Georges-P-Vanier
Secondary: PublicSt. Charles Catholic Adult Secondary School
Secondary: CatholicSir John A Macdonald Secondary School
Secondary: PublicCathedral High School
Secondary: Catholic-
33 Bowen
33 Bowen Street, Hamilton, ON L8N 3Y6 0.24km -
Mighty Mikes Pub & Billiards
96 Main Street E, Hamilton, ON L8N 1G3 0.25km -
Bad & Boujee
93 John St South, Hamilton, ON L8N 2C2 0.26km
-
Jet Cafe
184 King Street E, Hamilton, ON L8N 1B4 0.27km -
One For All Coffee & Desserts
241 King Street E, Hamilton, ON L8N 1B6 0.31km -
Social Lounge 8090
149 King Street E, Hamilton, ON L8N 1B1 0.32km
-
GoodLife Fitness
2 King Street W, Hamilton, ON L8P 1A1 0.62km -
Amazing Fitness
702 King Street E, Hamilton, ON L8M 1A3 1.45km -
Alchemy CrossFit Hamilton
67 Frid Street, Unit 14, Hamilton, ON L8P 4M3 2.38km
-
Power Drug Mart
121 King Street E, Hamilton, ON L8N 1A9 0.38km -
Sutherland's Pharmacy
180 James Street S, Hamilton, ON L8P 4V1 0.59km -
Rexall
447 Main Street E, Hamilton, ON L8N 1K1 1.02km
-
La Cantina Ristorante Italiano
60 Walnut Street S, Hamilton, ON L8N 2L1 0.1km -
Central Day Care Centre
101 Catharine Street South, Hamilton, ON L8N 2J5 0.16km -
Mr Sub
99 Jackson Street E, Hamilton, ON L8N 1L4 0.18km
-
Hamilton City Centre Mall
77 James Street N, Hamilton, ON L8R 0.78km -
Jackson Square
2 King Street W, Hamilton, ON L8P 1A1 0.85km -
CF Lime Ridge
999 Upper Wentworth Street, Hamilton, ON L9A 4X5 3.99km
-
Franco's No Frills
435 Main Street E, Hamilton, ON L8N 1J9 0.96km -
Nations Fresh Foods
2 King Street W, Unit 445, Jackson Square, Hamilton, ON L8P 1A2 1km -
Tan Thanh Supermarket
115 Park Street N, Hamilton, ON L8H 4E5 1.13km
-
Liquor Control Board of Ontario
233 Dundurn Street S, Hamilton, ON L8P 4K8 2.16km -
LCBO
1149 Barton Street E, Hamilton, ON L8H 2V2 4.13km -
The Beer Store
396 Elizabeth St, Burlington, ON L7R 2L6 9.85km
-
Canadian Tire Gas+
314 Main Street E, Hamilton, ON L8N 1H9 0.56km -
Family Comfort
36 Strathcona Ave South, Hamilton, ON L8P 4H9 1.98km -
Chuck's Service Centre
790 Main Street E, Hamilton, ON L8M 1L4 2.2km
-
Theatre Aquarius
190 King William Street, Hamilton, ON L8R 1A8 0.4km -
Landmark Cinemas 6 Jackson Square
2 King Street W, Hamilton, ON L8P 1A2 0.76km -
The Pearl Company
16 Steven Street, Hamilton, ON L8L 5N3 1.05km
-
Hamilton Public Library
100 Mohawk Road W, Hamilton, ON L9C 1W1 3.04km -
Mills Memorial Library
1280 Main Street W, Hamilton, ON L8S 4L8 4.47km -
Health Sciences Library, McMaster University
1280 Main Street, Hamilton, ON L8S 4K1 4.6km
-
St Joseph's Hospital
50 Charlton Avenue E, Hamilton, ON L8N 4A6 0.57km -
Juravinski Cancer Centre
699 Concession Street, Hamilton, ON L8V 5C2 1.97km -
Juravinski Hospital
711 Concession Street, Hamilton, ON L8V 5C2 2.11km
-
Beasley Park
96 Mary St (Mary and Wilson), Hamilton ON L8R 1K4 0.66km -
Sam Lawrence Park
Concession St, Hamilton ON 0.9km -
Durand Park
250 Park St S (Park and Charlton), Hamilton ON 0.97km
-
Scotiabank
12 King St E (btw James St & Hughson St), Hamilton ON L8N 4G9 0.54km -
BMO Bank of Montreal
50 Bay St S (at Main St W), Hamilton ON L8P 4V9 0.96km -
BMO Bank of Montreal
303 James St N, Hamilton ON L8R 2L4 1.31km




