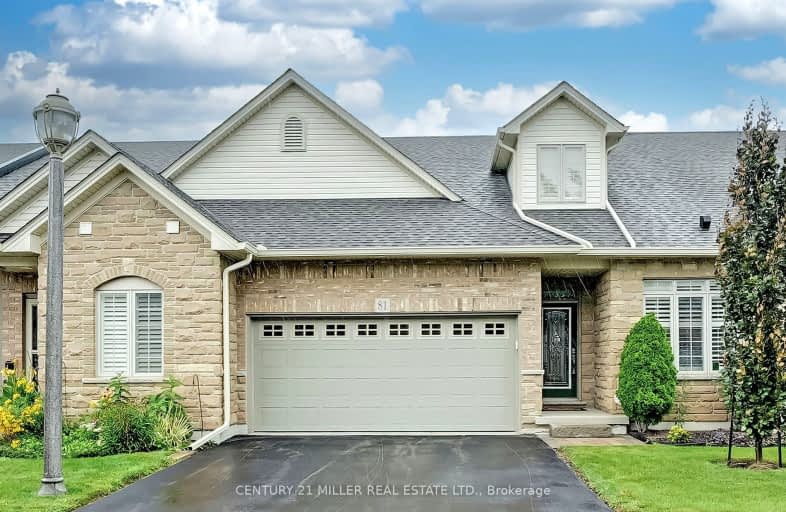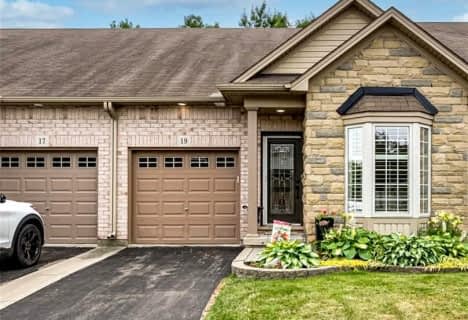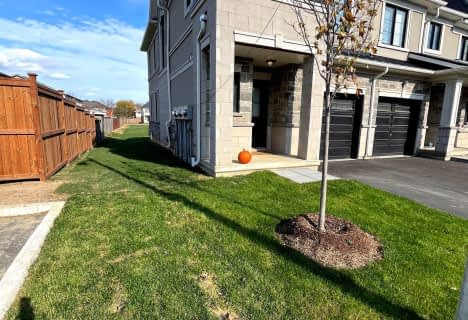Car-Dependent
- Almost all errands require a car.
Some Transit
- Most errands require a car.
Somewhat Bikeable
- Most errands require a car.

St. Vincent de Paul Catholic Elementary School
Elementary: CatholicJames MacDonald Public School
Elementary: PublicGordon Price School
Elementary: PublicCorpus Christi Catholic Elementary School
Elementary: CatholicR A Riddell Public School
Elementary: PublicSt. Thérèse of Lisieux Catholic Elementary School
Elementary: CatholicSt. Charles Catholic Adult Secondary School
Secondary: CatholicSt. Mary Catholic Secondary School
Secondary: CatholicSir Allan MacNab Secondary School
Secondary: PublicWestmount Secondary School
Secondary: PublicSt. Jean de Brebeuf Catholic Secondary School
Secondary: CatholicSt. Thomas More Catholic Secondary School
Secondary: Catholic-
William Connell City-Wide Park
1086 W 5th St, Hamilton ON L9B 1J6 1.93km -
Gourley Park
Hamilton ON 2.53km -
William MCculloch Park
Hamilton ON 3.28km
-
TD Canada Trust ATM
1565 Upper James St, Hamilton ON L9B 1K2 1.82km -
TD Canada Trust ATM
781 Mohawk Rd W, Hamilton ON L9C 7B7 4km -
TD Bank Financial Group
781 Mohawk Rd W, Hamilton ON L9C 7B7 4.01km












