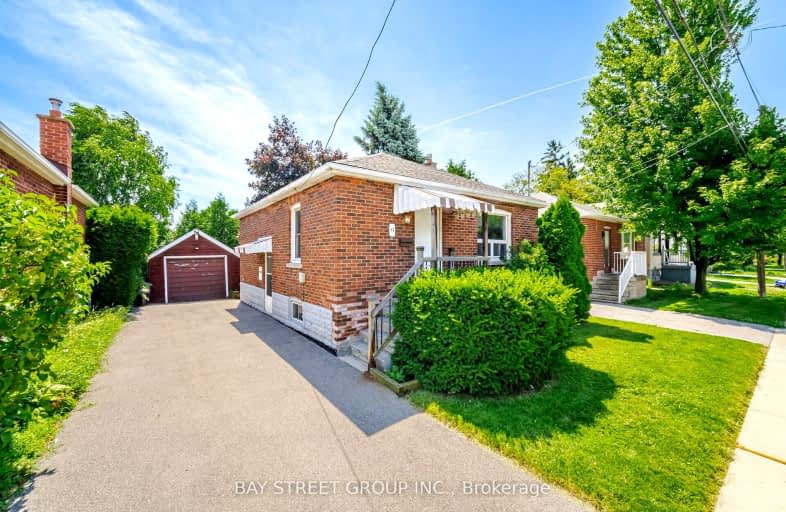Very Walkable
- Most errands can be accomplished on foot.
78
/100
Good Transit
- Some errands can be accomplished by public transportation.
69
/100
Bikeable
- Some errands can be accomplished on bike.
67
/100

Sacred Heart of Jesus Catholic Elementary School
Elementary: Catholic
1.21 km
St. Patrick Catholic Elementary School
Elementary: Catholic
1.41 km
Queensdale School
Elementary: Public
0.69 km
George L Armstrong Public School
Elementary: Public
0.68 km
Queen Victoria Elementary Public School
Elementary: Public
0.78 km
Sts. Peter and Paul Catholic Elementary School
Elementary: Catholic
0.97 km
King William Alter Ed Secondary School
Secondary: Public
1.58 km
Turning Point School
Secondary: Public
1.45 km
Vincent Massey/James Street
Secondary: Public
2.55 km
St. Charles Catholic Adult Secondary School
Secondary: Catholic
0.84 km
Sir John A Macdonald Secondary School
Secondary: Public
2.28 km
Cathedral High School
Secondary: Catholic
1.33 km
-
Sam Lawrence Park
Concession St, Hamilton ON 0.34km -
Bruce Park
145 Brucedale Ave E (at Empress Avenue), Hamilton ON 0.57km -
Corktown Park
Forest Ave, Hamilton ON 0.78km
-
Scotiabank
622 Upper Wellington St, Hamilton ON L9A 3R1 0.55km -
RBC Dominion Securities
100 King St W, Hamilton ON L8P 1A2 1.81km -
Scotiabank
250 Centennial Rd, Hamilton ON L8N 4G9 1.65km














