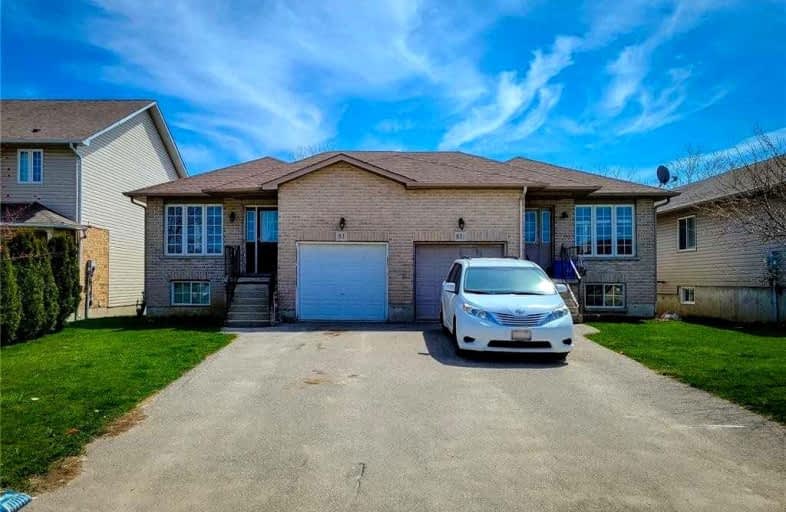Removed on Mar 03, 2023
Note: Property is not currently for sale or for rent.

-
Type: Semi-Detached
-
Style: Bungalow-Raised
-
Size: 1100 sqft
-
Lot Size: 29.36 x 138.29 Feet
-
Age: 16-30 years
-
Taxes: $3,349 per year
-
Days on Site: 116 Days
-
Added: Nov 07, 2022 (3 months on market)
-
Updated:
-
Last Checked: 2 months ago
-
MLS®#: X5819187
-
Listed By: Bridgecan realty corp., brokerage
All Room Sizes Are Approximate. Provided By The Seller. Attached Only By Garage.. 24 Hour Notice For Showings. Offers Welcome Anytime!
Property Details
Facts for 81 Marion Street, Hamilton
Status
Days on Market: 116
Last Status: Terminated
Sold Date: Jun 08, 2025
Closed Date: Nov 30, -0001
Expiry Date: May 31, 2023
Unavailable Date: Mar 03, 2023
Input Date: Nov 07, 2022
Prior LSC: Listing with no contract changes
Property
Status: Sale
Property Type: Semi-Detached
Style: Bungalow-Raised
Size (sq ft): 1100
Age: 16-30
Area: Hamilton
Community: Mount Hope
Availability Date: Flexible
Assessment Amount: $306,000
Assessment Year: 2016
Inside
Bedrooms: 3
Bathrooms: 1
Kitchens: 1
Rooms: 5
Den/Family Room: Yes
Air Conditioning: Central Air
Fireplace: Yes
Washrooms: 1
Utilities
Electricity: Yes
Gas: Yes
Cable: Yes
Telephone: Yes
Building
Basement: Full
Basement 2: Unfinished
Heat Type: Forced Air
Heat Source: Gas
Exterior: Brick
Exterior: Vinyl Siding
Water Supply: Municipal
Special Designation: Unknown
Parking
Driveway: Private
Garage Spaces: 1
Garage Type: Attached
Covered Parking Spaces: 3
Total Parking Spaces: 4
Fees
Tax Year: 2022
Tax Legal Description: Pt Lt 31 Pl 62M970 Being Pt 2 On 62R16758; S/T Eas
Taxes: $3,349
Land
Cross Street: Spitfire Drive
Municipality District: Hamilton
Fronting On: East
Parcel Number: 174000595
Pool: None
Sewer: Sewers
Lot Depth: 138.29 Feet
Lot Frontage: 29.36 Feet
Acres: < .50
Rooms
Room details for 81 Marion Street, Hamilton
| Type | Dimensions | Description |
|---|---|---|
| Living Main | 3.05 x 7.01 | |
| Kitchen Main | 3.00 x 4.70 | Eat-In Kitchen |
| Bathroom Main | - | 4 Pc Bath |
| Br Main | 3.00 x 5.03 | |
| Br Main | 3.02 x 3.61 | |
| Prim Bdrm Main | 2.95 x 5.03 |
| XXXXXXXX | XXX XX, XXXX |
XXXXXXX XXX XXXX |
|
| XXX XX, XXXX |
XXXXXX XXX XXXX |
$XXX,XXX | |
| XXXXXXXX | XXX XX, XXXX |
XXXX XXX XXXX |
$XXX,XXX |
| XXX XX, XXXX |
XXXXXX XXX XXXX |
$XXX,XXX | |
| XXXXXXXX | XXX XX, XXXX |
XXXXXXX XXX XXXX |
|
| XXX XX, XXXX |
XXXXXX XXX XXXX |
$XXX,XXX | |
| XXXXXXXX | XXX XX, XXXX |
XXXXXXX XXX XXXX |
|
| XXX XX, XXXX |
XXXXXX XXX XXXX |
$XXX,XXX |
| XXXXXXXX XXXXXXX | XXX XX, XXXX | XXX XXXX |
| XXXXXXXX XXXXXX | XXX XX, XXXX | $699,900 XXX XXXX |
| XXXXXXXX XXXX | XXX XX, XXXX | $690,000 XXX XXXX |
| XXXXXXXX XXXXXX | XXX XX, XXXX | $689,900 XXX XXXX |
| XXXXXXXX XXXXXXX | XXX XX, XXXX | XXX XXXX |
| XXXXXXXX XXXXXX | XXX XX, XXXX | $849,999 XXX XXXX |
| XXXXXXXX XXXXXXX | XXX XX, XXXX | XXX XXXX |
| XXXXXXXX XXXXXX | XXX XX, XXXX | $879,900 XXX XXXX |

Tiffany Hills Elementary Public School
Elementary: PublicMount Hope Public School
Elementary: PublicCorpus Christi Catholic Elementary School
Elementary: CatholicHelen Detwiler Junior Elementary School
Elementary: PublicRay Lewis (Elementary) School
Elementary: PublicSt. Thérèse of Lisieux Catholic Elementary School
Elementary: CatholicSt. Charles Catholic Adult Secondary School
Secondary: CatholicSir Allan MacNab Secondary School
Secondary: PublicBishop Tonnos Catholic Secondary School
Secondary: CatholicWestmount Secondary School
Secondary: PublicSt. Jean de Brebeuf Catholic Secondary School
Secondary: CatholicSt. Thomas More Catholic Secondary School
Secondary: Catholic- 4 bath
- 4 bed
39 Yale Drive, Hamilton, Ontario • L0R 1W0 • Mount Hope

