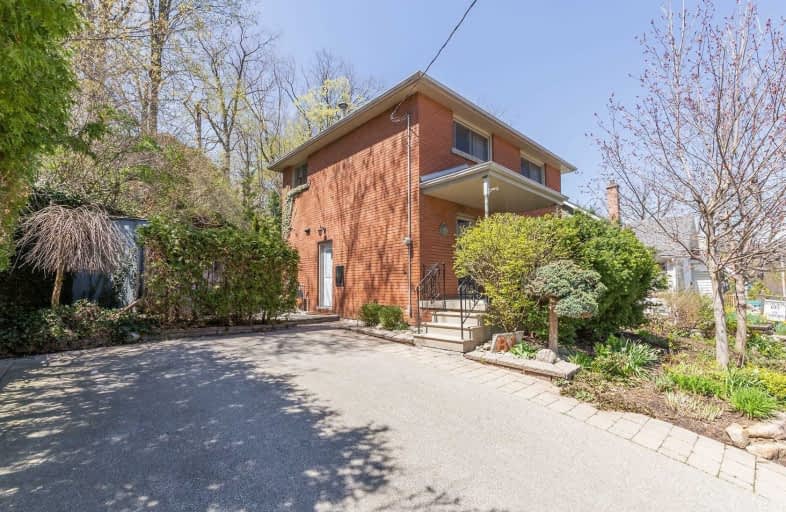Sold on Jul 15, 2019
Note: Property is not currently for sale or for rent.

-
Type: Detached
-
Style: 2-Storey
-
Size: 1500 sqft
-
Lot Size: 56 x 100 Feet
-
Age: No Data
-
Taxes: $3,402 per year
-
Days on Site: 20 Days
-
Added: Sep 07, 2019 (2 weeks on market)
-
Updated:
-
Last Checked: 3 months ago
-
MLS®#: X4497129
-
Listed By: Re/max west realty inc., brokerage
Attention 1st Time Buyers/Investors! Welcome To This Well Maintained Two Story Brick Home Located In A Mature & Great Neighbourhood. Within Mins To Mcmaster Uni, Schools, Restaurants, Shops & Park. Private Backyard Courtyard And Deck, Professionally Landscaped Front&Back, Gas Fireplace In Rec Room, Tankless Water Heater, Irrigation In Front Garden. This Home Will Not Disappoint And Will Not Last Long!!!
Extras
Stove, Microwave, Dishwasher, 2 X Fridge, Washer/Dryer, Shed, Water Irrigation
Property Details
Facts for 81 York Road, Hamilton
Status
Days on Market: 20
Last Status: Sold
Sold Date: Jul 15, 2019
Closed Date: Sep 20, 2019
Expiry Date: Oct 31, 2019
Sold Price: $525,000
Unavailable Date: Jul 15, 2019
Input Date: Jun 25, 2019
Prior LSC: Listing with no contract changes
Property
Status: Sale
Property Type: Detached
Style: 2-Storey
Size (sq ft): 1500
Area: Hamilton
Community: Dundas
Availability Date: Immediate
Inside
Bedrooms: 3
Bedrooms Plus: 1
Bathrooms: 2
Kitchens: 1
Rooms: 6
Den/Family Room: No
Air Conditioning: Central Air
Fireplace: Yes
Washrooms: 2
Building
Basement: Finished
Heat Type: Forced Air
Heat Source: Gas
Exterior: Brick
Water Supply: Municipal
Special Designation: Unknown
Parking
Driveway: Private
Garage Type: None
Covered Parking Spaces: 4
Total Parking Spaces: 4
Fees
Tax Year: 2019
Tax Legal Description: Pt Lot 23 Plan 1455,As In Ab119578:Dundas City
Taxes: $3,402
Land
Cross Street: Cootes & York
Municipality District: Hamilton
Fronting On: West
Pool: None
Sewer: Sewers
Lot Depth: 100 Feet
Lot Frontage: 56 Feet
Additional Media
- Virtual Tour: http://www.myvisuallistings.com/evtnb/280170
Rooms
Room details for 81 York Road, Hamilton
| Type | Dimensions | Description |
|---|---|---|
| Dining Main | 3.00 x 3.10 | Hardwood Floor, Large Window |
| Living Main | 3.66 x 5.36 | Hardwood Floor, Large Window |
| Kitchen Main | 3.07 x 3.33 | Ceramic Floor |
| Master 2nd | 2.90 x 4.24 | Hardwood Floor, Large Closet, Window |
| 2nd Br 2nd | 3.20 x 3.84 | Hardwood Floor, Closet, Window |
| 3rd Br 2nd | 2.74 x 3.68 | Hardwood Floor, Closet, Window |
| 4th Br Bsmt | 3.15 x 3.45 | Laminate, Window, Closet |
| Rec Bsmt | 3.05 x 6.63 | Fireplace, Ceramic Floor, Large Window |
| XXXXXXXX | XXX XX, XXXX |
XXXX XXX XXXX |
$XXX,XXX |
| XXX XX, XXXX |
XXXXXX XXX XXXX |
$XXX,XXX | |
| XXXXXXXX | XXX XX, XXXX |
XXXXXXX XXX XXXX |
|
| XXX XX, XXXX |
XXXXXX XXX XXXX |
$XXX,XXX | |
| XXXXXXXX | XXX XX, XXXX |
XXXX XXX XXXX |
$XXX,XXX |
| XXX XX, XXXX |
XXXXXX XXX XXXX |
$XXX,XXX |
| XXXXXXXX XXXX | XXX XX, XXXX | $525,000 XXX XXXX |
| XXXXXXXX XXXXXX | XXX XX, XXXX | $539,900 XXX XXXX |
| XXXXXXXX XXXXXXX | XXX XX, XXXX | XXX XXXX |
| XXXXXXXX XXXXXX | XXX XX, XXXX | $559,900 XXX XXXX |
| XXXXXXXX XXXX | XXX XX, XXXX | $475,000 XXX XXXX |
| XXXXXXXX XXXXXX | XXX XX, XXXX | $475,000 XXX XXXX |

Glenwood Special Day School
Elementary: PublicYorkview School
Elementary: PublicSt. Augustine Catholic Elementary School
Elementary: CatholicSt. Bernadette Catholic Elementary School
Elementary: CatholicDundana Public School
Elementary: PublicDundas Central Public School
Elementary: PublicÉcole secondaire Georges-P-Vanier
Secondary: PublicDundas Valley Secondary School
Secondary: PublicSt. Mary Catholic Secondary School
Secondary: CatholicSir Allan MacNab Secondary School
Secondary: PublicWestdale Secondary School
Secondary: PublicSt. Thomas More Catholic Secondary School
Secondary: Catholic- — bath
- — bed
- — sqft
111 Stroud Road, Hamilton, Ontario • L8S 1Z8 • Ainslie Wood



