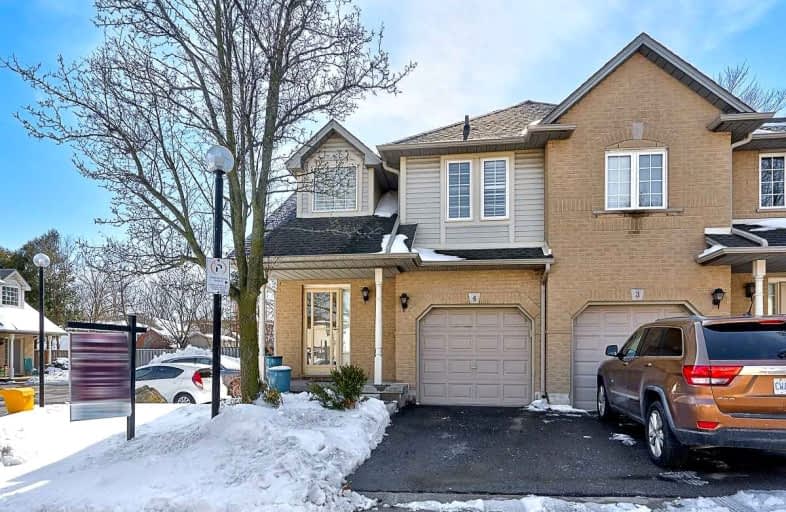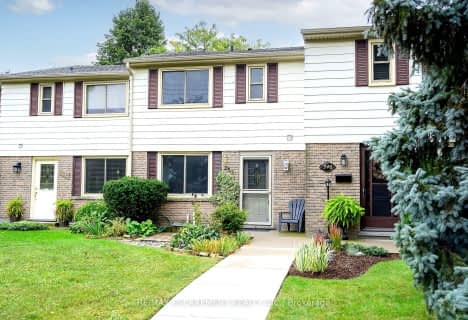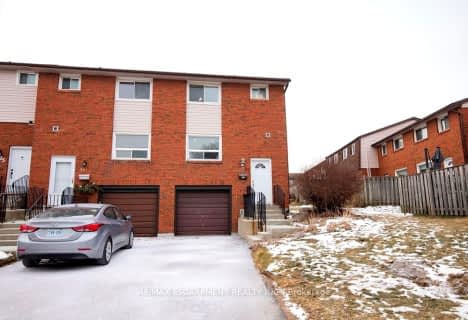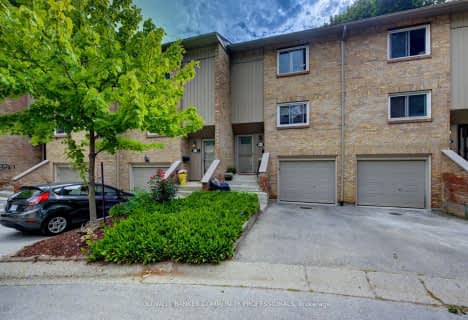Somewhat Walkable
- Some errands can be accomplished on foot.
60
/100
Some Transit
- Most errands require a car.
41
/100
Bikeable
- Some errands can be accomplished on bike.
67
/100

Holbrook Junior Public School
Elementary: Public
1.80 km
Regina Mundi Catholic Elementary School
Elementary: Catholic
1.34 km
St. Vincent de Paul Catholic Elementary School
Elementary: Catholic
0.53 km
Gordon Price School
Elementary: Public
0.36 km
R A Riddell Public School
Elementary: Public
0.51 km
St. Thérèse of Lisieux Catholic Elementary School
Elementary: Catholic
1.68 km
St. Charles Catholic Adult Secondary School
Secondary: Catholic
3.94 km
St. Mary Catholic Secondary School
Secondary: Catholic
3.73 km
Sir Allan MacNab Secondary School
Secondary: Public
1.29 km
Westdale Secondary School
Secondary: Public
4.46 km
Westmount Secondary School
Secondary: Public
1.81 km
St. Thomas More Catholic Secondary School
Secondary: Catholic
0.88 km
-
Fonthill Park
Wendover Dr, Hamilton ON 0.81km -
William Connell City-Wide Park
1086 W 5th St, Hamilton ON L9B 1J6 2.14km -
Mount View Park
2.2km
-
TD Bank Financial Group
781 Mohawk Rd W, Hamilton ON L9C 7B7 1.42km -
BMO Bank of Montreal
375 Upper Paradise Rd, Hamilton ON L9C 5C9 1.55km -
BMO Bank of Montreal
10 Legend Crt, Ancaster ON L9K 1J3 2.62km














