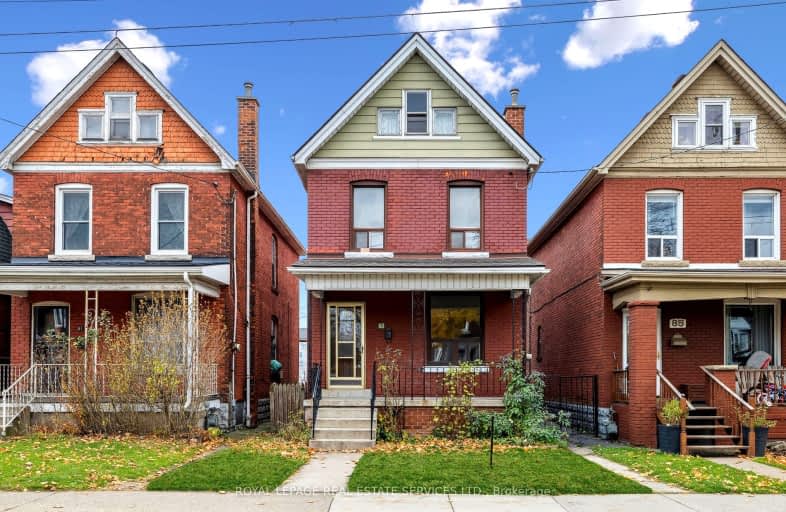
Video Tour
Walker's Paradise
- Daily errands do not require a car.
93
/100
Good Transit
- Some errands can be accomplished by public transportation.
61
/100
Very Bikeable
- Most errands can be accomplished on bike.
71
/100

ÉÉC Notre-Dame
Elementary: Catholic
1.37 km
St. Ann (Hamilton) Catholic Elementary School
Elementary: Catholic
0.19 km
Holy Name of Jesus Catholic Elementary School
Elementary: Catholic
1.06 km
Adelaide Hoodless Public School
Elementary: Public
1.00 km
Cathy Wever Elementary Public School
Elementary: Public
1.05 km
Prince of Wales Elementary Public School
Elementary: Public
0.26 km
King William Alter Ed Secondary School
Secondary: Public
2.14 km
Turning Point School
Secondary: Public
2.94 km
Vincent Massey/James Street
Secondary: Public
3.30 km
Delta Secondary School
Secondary: Public
2.20 km
Sherwood Secondary School
Secondary: Public
3.07 km
Cathedral High School
Secondary: Catholic
1.70 km
-
Myrtle Park
Myrtle Ave (Delaware St), Hamilton ON 1.4km -
Mountain Drive Park
Concession St (Upper Gage), Hamilton ON 1.71km -
Mountain Brow Park
1.87km
-
BMO Bank of Montreal
1191 Barton St E, Hamilton ON L8H 2V4 1.92km -
Scotiabank
4 Hughson St S, Hamilton ON L8N 3Z1 2.77km -
Scotiabank
2 King St W (btw James St & Hughson St), Hamilton ON L8P 1A1 2.83km













