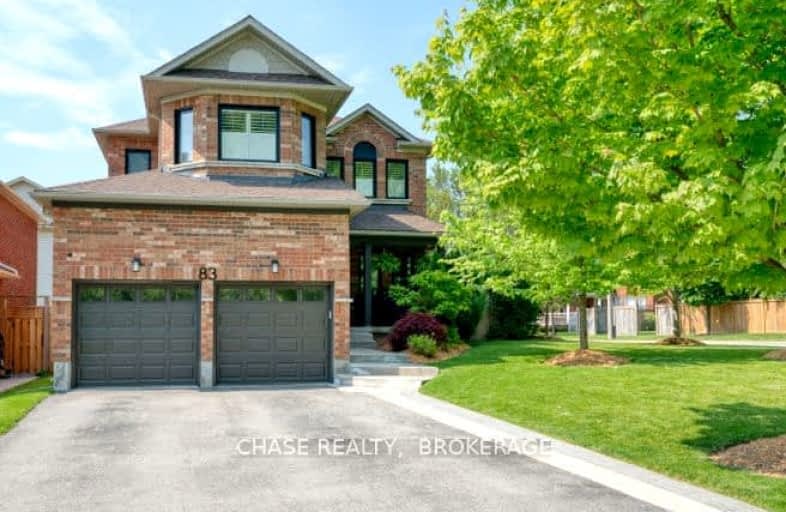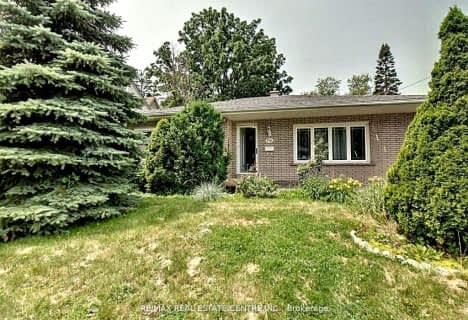Somewhat Walkable
- Some errands can be accomplished on foot.
62
/100
Some Transit
- Most errands require a car.
38
/100
Somewhat Bikeable
- Most errands require a car.
38
/100

Yorkview School
Elementary: Public
1.20 km
St. Augustine Catholic Elementary School
Elementary: Catholic
0.43 km
St. Bernadette Catholic Elementary School
Elementary: Catholic
1.88 km
Dundana Public School
Elementary: Public
1.79 km
Dundas Central Public School
Elementary: Public
0.43 km
Sir William Osler Elementary School
Elementary: Public
2.29 km
École secondaire Georges-P-Vanier
Secondary: Public
5.36 km
Dundas Valley Secondary School
Secondary: Public
2.16 km
St. Mary Catholic Secondary School
Secondary: Catholic
3.40 km
Sir Allan MacNab Secondary School
Secondary: Public
5.51 km
Westdale Secondary School
Secondary: Public
5.01 km
St. Thomas More Catholic Secondary School
Secondary: Catholic
7.37 km
-
Dundas Driving Park
71 Cross St, Dundas ON 0.7km -
Webster's Falls
367 Fallsview Rd E (Harvest Rd.), Dundas ON L9H 5E2 1.72km -
Sulphur Springs
Dundas ON 4.27km
-
Scotiabank
101 Osler Dr, Dundas ON L9H 4H4 2.07km -
BMO Bank of Montreal
119 Osler Dr, Dundas ON L9H 6X4 2.21km -
CIBC
1015 King St W, Hamilton ON L8S 1L3 4.61km














