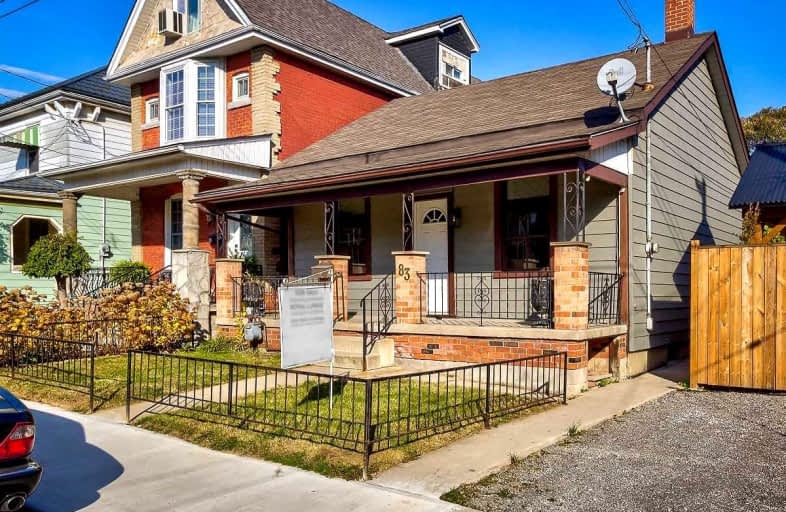Very Walkable
- Most errands can be accomplished on foot.
88
/100
Good Transit
- Some errands can be accomplished by public transportation.
63
/100
Very Bikeable
- Most errands can be accomplished on bike.
83
/100

St. Patrick Catholic Elementary School
Elementary: Catholic
1.67 km
St. Brigid Catholic Elementary School
Elementary: Catholic
1.41 km
Hess Street Junior Public School
Elementary: Public
1.29 km
St. Lawrence Catholic Elementary School
Elementary: Catholic
0.27 km
Bennetto Elementary School
Elementary: Public
0.14 km
Dr. J. Edgar Davey (New) Elementary Public School
Elementary: Public
1.05 km
King William Alter Ed Secondary School
Secondary: Public
1.31 km
Turning Point School
Secondary: Public
1.69 km
École secondaire Georges-P-Vanier
Secondary: Public
2.76 km
St. Charles Catholic Adult Secondary School
Secondary: Catholic
3.40 km
Sir John A Macdonald Secondary School
Secondary: Public
1.22 km
Cathedral High School
Secondary: Catholic
1.85 km
-
Eastwood Park
111 Burlington St E (Burlington and Mary), Hamilton ON 0.76km -
Bayfront Park
325 Bay St N (at Strachan St W), Hamilton ON L8L 1M5 0.62km -
Gore Park
1 Hughson St N, Hamilton ON L8R 3L5 1.4km
-
Desjardins Credit Union
2 King St W, Hamilton ON L8P 1A1 1.33km -
First Ontario Credit Union
50 Dundurn St S, Hamilton ON L8P 4W3 2.43km -
Royal Trust Corporation of Canada
555 Concession St, Hamilton ON L8V 1A8 2.97km














